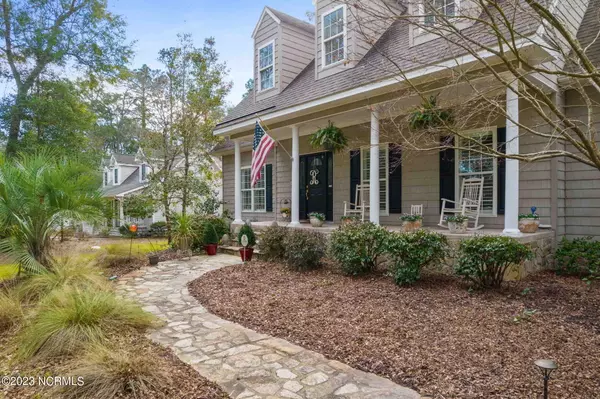$684,950
$679,950
0.7%For more information regarding the value of a property, please contact us for a free consultation.
3 Beds
5 Baths
3,901 SqFt
SOLD DATE : 03/21/2023
Key Details
Sold Price $684,950
Property Type Single Family Home
Sub Type Single Family Residence
Listing Status Sold
Purchase Type For Sale
Square Footage 3,901 sqft
Price per Sqft $175
Subdivision Shady Oaks Dev
MLS Listing ID 100362543
Sold Date 03/21/23
Bedrooms 3
Full Baths 3
Half Baths 2
HOA Y/N No
Originating Board North Carolina Regional MLS
Year Built 1999
Lot Size 0.830 Acres
Acres 0.83
Lot Dimensions 179x20x156x195x206
Property Description
Nestled in the perfect location of Ocean Isle Beach in Shady Oaks Development with no POA or HOA. Sitting on almost an acre of peaceful living could be the perfect home just waiting for you. Minutes from local beaches. Surrounded by nature and only a short distance to shopping, banks, restaurants and schools. This large home has been well maintained at almost 4000 sq ft with beautiful hardwood floors, large Bonus room over the garage with a wet bar, Primary Suite on the main level, a huge laundry room, a separate dining room and a cozy fireplace in the living area to enjoy! Home is at end of a cul-de-sac with no through traffic. Enjoy the quite evenings on the front porch or on the 21 ft screened in back porch with a book enjoying the beach life or watching the fox squirrels play! Don't miss out on this home!
Location
State NC
County Brunswick
Community Shady Oaks Dev
Zoning R1M
Direction From hwy 179 Beach Drive turn left on Frink Street then right on Pearlie Ct home on the Left
Rooms
Other Rooms Storage
Basement Crawl Space
Primary Bedroom Level Primary Living Area
Interior
Interior Features Kitchen Island, Master Downstairs, Walk-in Shower, Wet Bar, Walk-In Closet(s)
Heating Other-See Remarks, Geothermal, Heat Pump
Cooling Central Air
Flooring Carpet, Wood
Fireplaces Type 1, Gas Log
Fireplace Yes
Window Features Blinds
Appliance Microwave - Built-In
Laundry Inside
Exterior
Parking Features Concrete, Off Street
Garage Spaces 2.0
Roof Type Architectural Shingle
Porch Porch, Screened
Garage Yes
Building
Story 2
Sewer Septic On Site
Water Municipal Water
New Construction No
Schools
Elementary Schools Union
Middle Schools Shallotte
High Schools West Brunswick
Others
Tax ID 43ke00111
Acceptable Financing Cash, Conventional, FHA, USDA Loan, VA Loan
Listing Terms Cash, Conventional, FHA, USDA Loan, VA Loan
Special Listing Condition None
Read Less Info
Want to know what your home might be worth? Contact us for a FREE valuation!

Our team is ready to help you sell your home for the highest possible price ASAP

GET MORE INFORMATION

Partner | Lic# 235067







