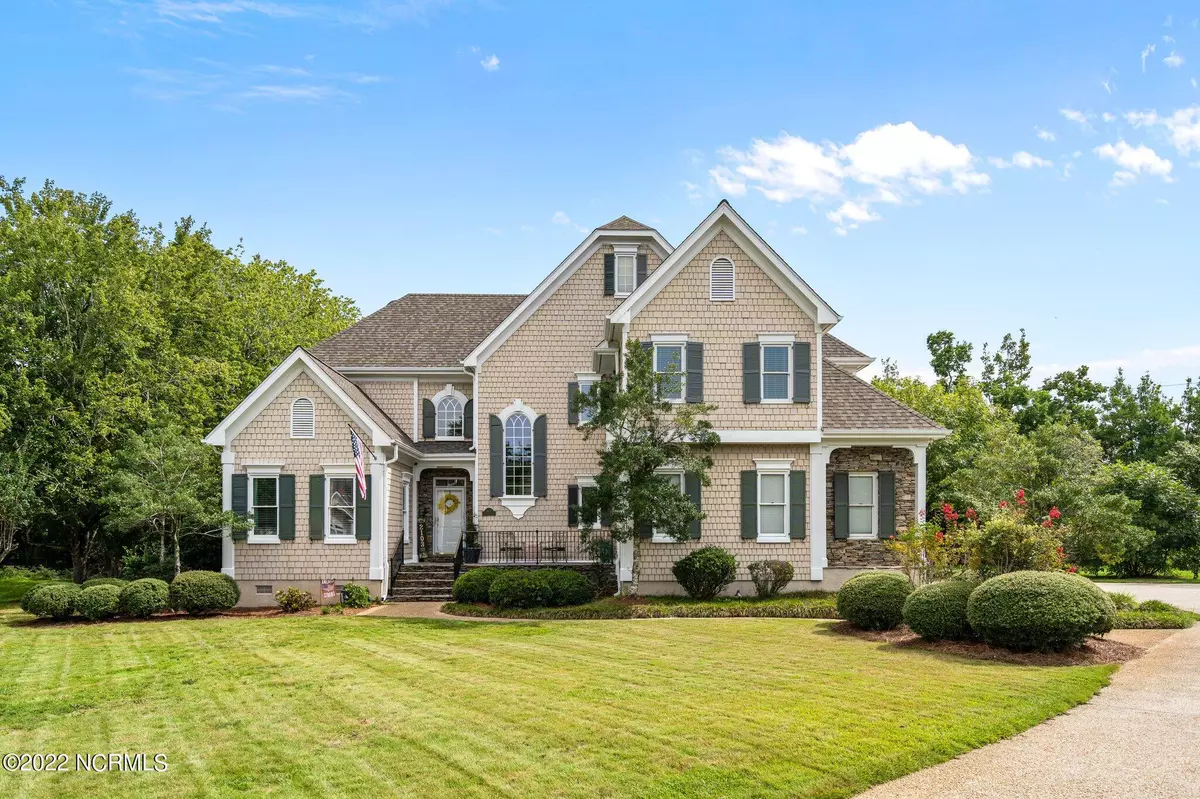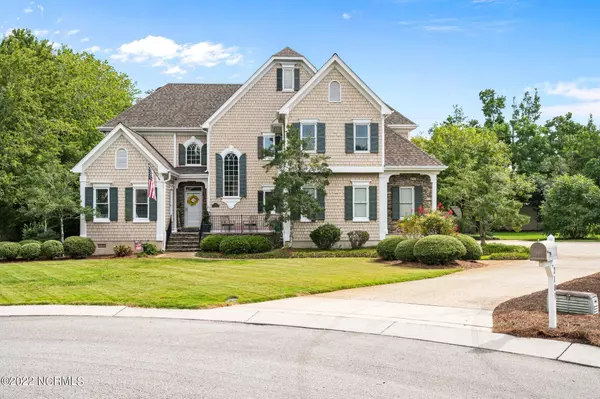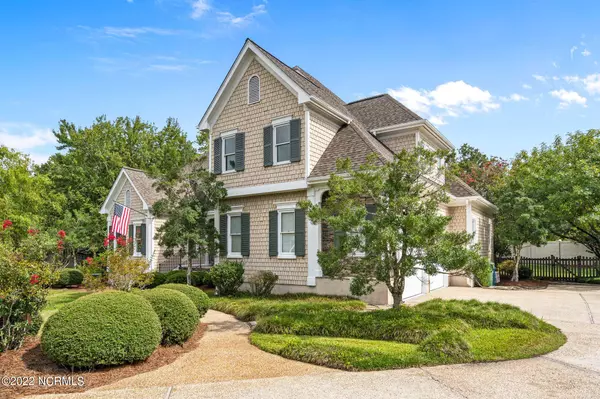$750,000
$779,000
3.7%For more information regarding the value of a property, please contact us for a free consultation.
4 Beds
4 Baths
3,535 SqFt
SOLD DATE : 02/14/2023
Key Details
Sold Price $750,000
Property Type Single Family Home
Sub Type Single Family Residence
Listing Status Sold
Purchase Type For Sale
Square Footage 3,535 sqft
Price per Sqft $212
Subdivision Sterling Place
MLS Listing ID 100341642
Sold Date 02/14/23
Style Wood Frame
Bedrooms 4
Full Baths 3
Half Baths 1
HOA Fees $300
HOA Y/N Yes
Originating Board Hive MLS
Year Built 1994
Annual Tax Amount $4,215
Lot Size 0.524 Acres
Acres 0.52
Lot Dimensions 62x165x139x122x118
Property Description
MOTIVATED SELLERS! Perfect midtown location close to everything that Wilmington has to offer...convenient to shopping, NH Regional and downtown. This is a gorgeous custom home with cedar shake and stone exterior on a cul-de-sac lot. This is a great home for entertaining with an open floor plan and 9ft ceilings downstairs. The family room has a double height ceiling and a fireplace. There is a huge first floor master suite with sitting area, dressing room, and tray ceiling and an upgraded bathroom. There are 3 more well-lit and spacious bedrooms upstairs. This home has wonderful closets and storage in every room and 3 seperate floored attics. It is well-landscaped with a fenced-in back yard. This is a great home in a great neighborhood. You don't want to miss this one!
Location
State NC
County New Hanover
Community Sterling Place
Zoning MF-M
Direction When heading south on Independence Blvd away from Independence Mall, take a right onto Sterling Place and an almost immediate right onto Ascott Place. The house will be at the end of the culdesac on the right.
Location Details Mainland
Rooms
Basement Crawl Space, None
Primary Bedroom Level Primary Living Area
Interior
Interior Features Foyer, Generator Plug, Bookcases, Kitchen Island, Master Downstairs, 9Ft+ Ceilings, Vaulted Ceiling(s), Ceiling Fan(s), Pantry, Walk-in Shower, Walk-In Closet(s)
Heating Fireplace(s), Electric, Heat Pump, Natural Gas
Cooling Central Air
Flooring Carpet, Tile, Wood
Fireplaces Type Gas Log
Fireplace Yes
Window Features Blinds
Appliance Washer, Stove/Oven - Electric, Self Cleaning Oven, Refrigerator, Microwave - Built-In, Ice Maker, Dryer, Disposal, Dishwasher
Laundry Inside
Exterior
Exterior Feature Irrigation System
Parking Features Attached, Concrete, Garage Door Opener, Lighted, On Site, Paved
Garage Spaces 2.0
Utilities Available Water Connected, Sewer Connected, Natural Gas Available
Waterfront Description None
View Pond
Roof Type Architectural Shingle
Accessibility None
Porch Deck, Porch
Building
Lot Description Cul-de-Sac Lot
Story 2
Entry Level Two
Sewer Municipal Sewer
Water Municipal Water
Structure Type Irrigation System
New Construction No
Others
Tax ID R06012-011-021-000
Acceptable Financing Cash, Conventional, FHA, VA Loan
Listing Terms Cash, Conventional, FHA, VA Loan
Special Listing Condition None
Read Less Info
Want to know what your home might be worth? Contact us for a FREE valuation!

Our team is ready to help you sell your home for the highest possible price ASAP

GET MORE INFORMATION

Partner | Lic# 235067







