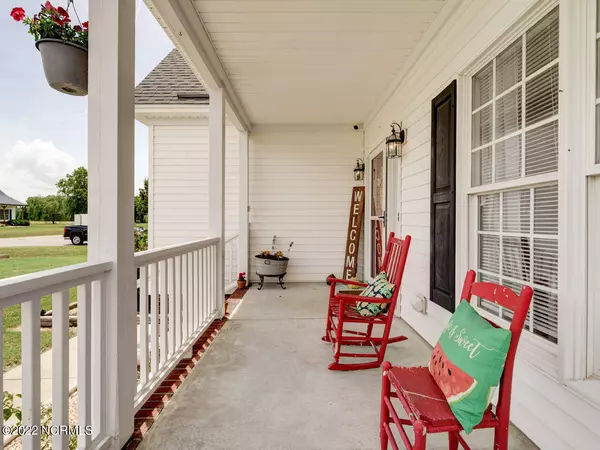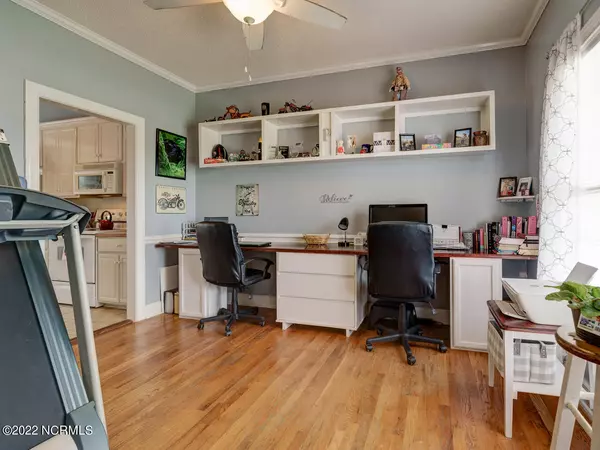$292,000
$275,000
6.2%For more information regarding the value of a property, please contact us for a free consultation.
3 Beds
2 Baths
2,024 SqFt
SOLD DATE : 06/30/2022
Key Details
Sold Price $292,000
Property Type Single Family Home
Sub Type Single Family Residence
Listing Status Sold
Purchase Type For Sale
Square Footage 2,024 sqft
Price per Sqft $144
Subdivision Pebble Creek
MLS Listing ID 100329917
Sold Date 06/30/22
Style Wood Frame
Bedrooms 3
Full Baths 2
HOA Y/N No
Originating Board Hive MLS
Year Built 2002
Annual Tax Amount $1,526
Lot Size 0.520 Acres
Acres 0.52
Lot Dimensions 100x192x52x75x236
Property Description
Located in the country, this 3BR/2BA Cape-Cod style home is on a corner lot at the back of Pebble Creek subdivision off of Frank Price Church Rd. Front porch is ready for rocking chairs; the open floor plan is perfect for those that enjoy entertaining; double attached garage; formal dining room that is currently being used as a home office; close by is the kitchen with tile floors, breakfast bar and a bay windowed dining area; the great room features cathedral ceiling, gas log fireplace & access to the screened porch; extending from there is a deck for grillin' & hanging out with friends plus an above-ground pool with wood decking; detached garage/workshop out back would be great for the home mechanic or fantastic man-cave/she-shed; back inside is the first floor MSuite w/cathedral ceiling, walk-in closet, soaking tub and separate shower; 2 more bedrooms and full bathroom down; finished bonus room up! This won't last long...call today for a private showing!
Location
State NC
County Wilson
Community Pebble Creek
Zoning RA
Direction Hwy 301 S, left on Hwy 117(old), left on Frank Price Church Rd, right onto Whitney Lane, House is on the right.
Location Details Mainland
Rooms
Other Rooms Workshop
Basement Crawl Space
Primary Bedroom Level Primary Living Area
Interior
Interior Features Master Downstairs, 9Ft+ Ceilings, Vaulted Ceiling(s), Ceiling Fan(s), Walk-in Shower, Walk-In Closet(s)
Heating Heat Pump, Propane
Cooling Central Air
Flooring Carpet, Tile, Vinyl, Wood
Window Features Storm Window(s),Blinds
Laundry Laundry Closet
Exterior
Parking Features Paved
Garage Spaces 3.0
Pool Above Ground
Roof Type Shingle,Composition
Porch Covered, Deck, Patio, Porch, Screened
Building
Lot Description Dead End, Corner Lot
Story 2
Entry Level One and One Half
Sewer Municipal Sewer
Water Municipal Water
New Construction No
Schools
Elementary Schools Lee Woodard
Middle Schools Speight
High Schools Beddingfield
Others
Tax ID 3629-11-9302.000
Acceptable Financing Cash, Conventional, FHA, VA Loan
Listing Terms Cash, Conventional, FHA, VA Loan
Special Listing Condition None
Read Less Info
Want to know what your home might be worth? Contact us for a FREE valuation!

Our team is ready to help you sell your home for the highest possible price ASAP

GET MORE INFORMATION
Partner | Lic# 235067







