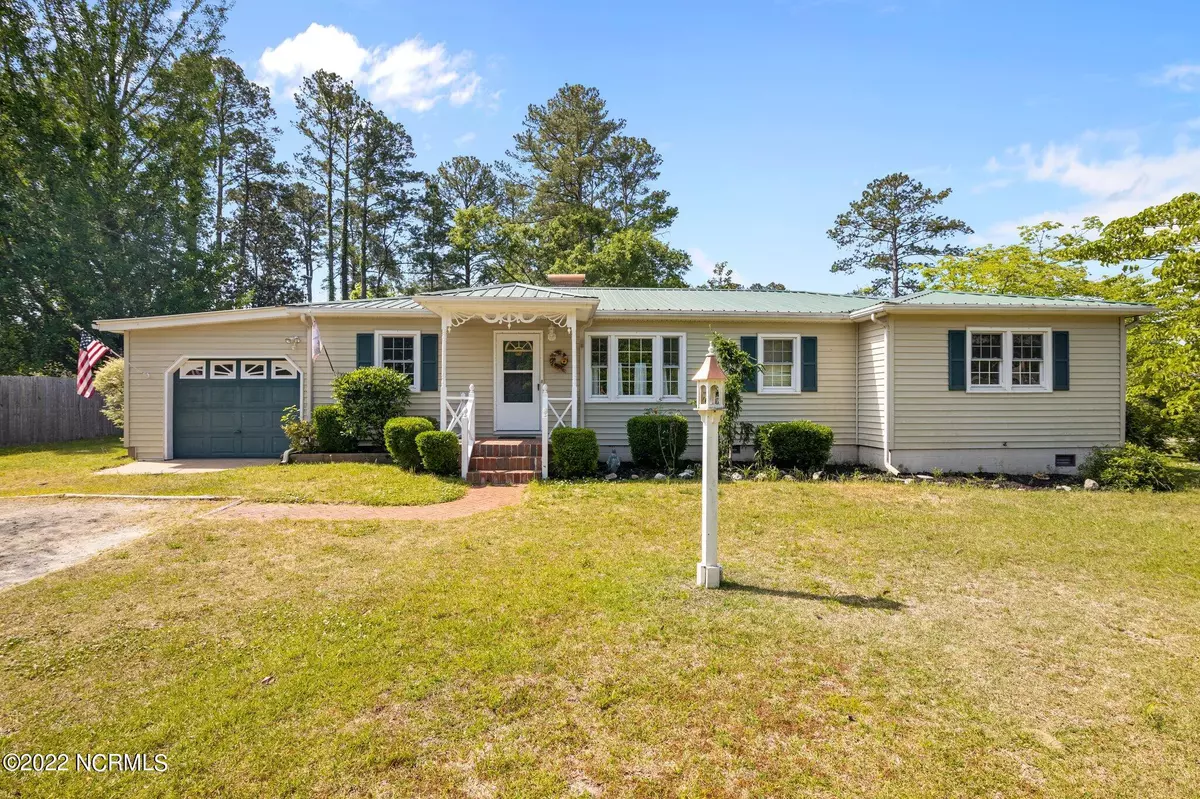$240,000
$245,000
2.0%For more information regarding the value of a property, please contact us for a free consultation.
4 Beds
2 Baths
1,577 SqFt
SOLD DATE : 07/12/2022
Key Details
Sold Price $240,000
Property Type Single Family Home
Sub Type Single Family Residence
Listing Status Sold
Purchase Type For Sale
Square Footage 1,577 sqft
Price per Sqft $152
Subdivision Creekwood
MLS Listing ID 100326215
Sold Date 07/12/22
Style Wood Frame
Bedrooms 4
Full Baths 2
HOA Y/N No
Originating Board Hive MLS
Year Built 1960
Annual Tax Amount $1,073
Lot Size 0.460 Acres
Acres 0.46
Lot Dimensions 200 X 100 X 200 X 100
Property Description
Adorable traditional ranch home situated on a .46 acre lot available in desirable Trent Woods for new owners! This home offers so many options for updating and making it to fit the new buyers needs/desires. Step into a nice size living space with fire place fitted with gas logs. Formal Dining room is to your left and flows directly into Kitchen area. Kitchen has sliding glass doors that lead out to a deck . There is a 14 X 11 Screened in porch off deck wonderful for early morning coffee and late afternoon relaxing. Large, private backyard, beautifully landscaped. Home offers four bedrooms. Master Bedroom has private bath with step in shower. One Car Garage with Workshop in back of garage area. Exterior Shed for storage. Metal roof was installed approximately 9 years ago. 50 Gallon Hot Water heater installed in 2017. Gas Pack unit is approximately 10 years old. Home is connected to city water and city septic system. Original Septic tank still on property, no longer in use.
Location
State NC
County Craven
Community Creekwood
Zoning Residentual
Direction From Trent Road, turn on Chelsea Road. Past the fire station and city hall, turn right on Edgewood. Follow almost to end, house is on the left.
Location Details Mainland
Rooms
Other Rooms Storage
Basement Crawl Space
Primary Bedroom Level Primary Living Area
Interior
Interior Features Workshop, Master Downstairs, Ceiling Fan(s)
Heating Gas Pack, Natural Gas
Cooling Central Air
Flooring Carpet, Vinyl
Fireplaces Type Gas Log
Fireplace Yes
Window Features Blinds
Appliance Washer, Refrigerator, Dryer, Dishwasher
Laundry Laundry Closet
Exterior
Exterior Feature None
Parking Features On Site, Unpaved
Garage Spaces 1.0
Utilities Available Natural Gas Connected
Roof Type Metal
Porch Deck, Porch, Screened
Building
Story 1
Entry Level One
Sewer Municipal Sewer
Water Municipal Water
Structure Type None
New Construction No
Schools
Elementary Schools A. H. Bangert
Middle Schools H. J. Macdonald
High Schools New Bern
Others
Tax ID 8-057-046
Acceptable Financing Cash, Conventional, FHA, VA Loan
Listing Terms Cash, Conventional, FHA, VA Loan
Special Listing Condition None
Read Less Info
Want to know what your home might be worth? Contact us for a FREE valuation!

Our team is ready to help you sell your home for the highest possible price ASAP

GET MORE INFORMATION
Partner | Lic# 235067







