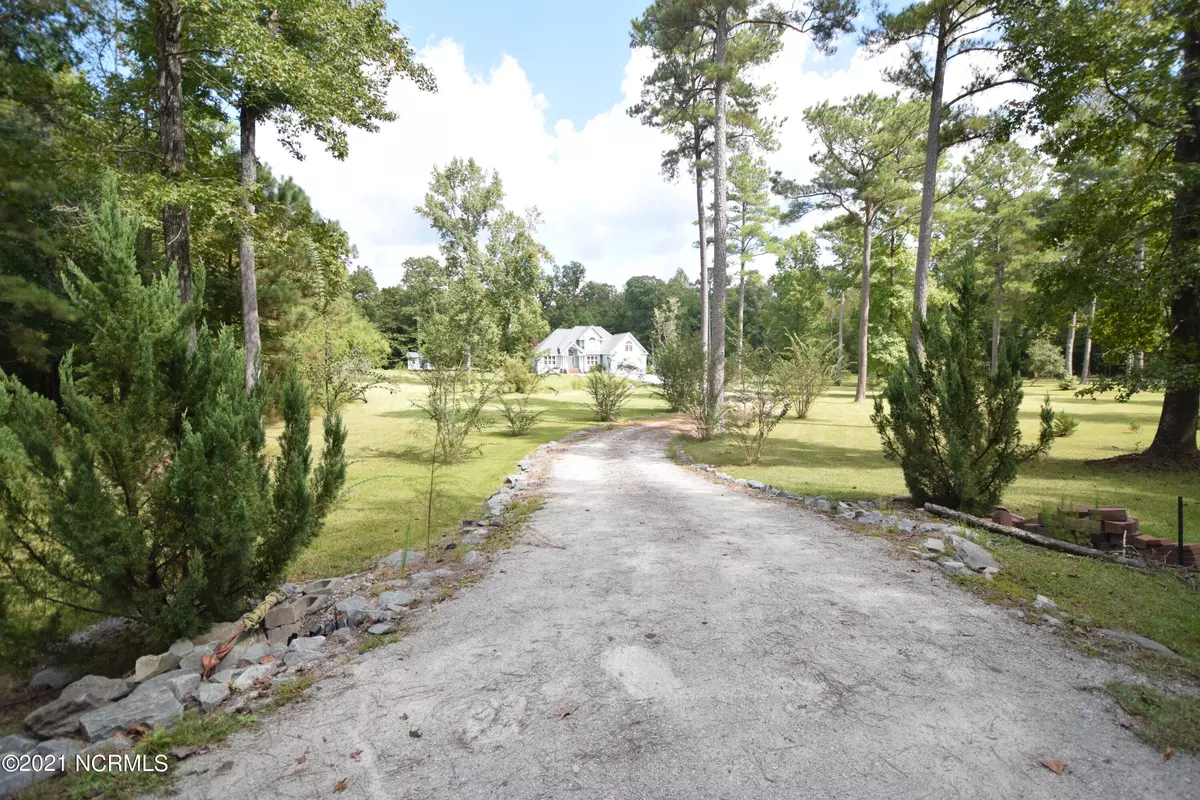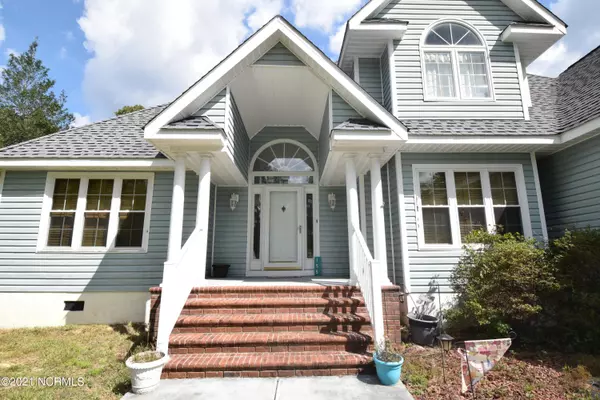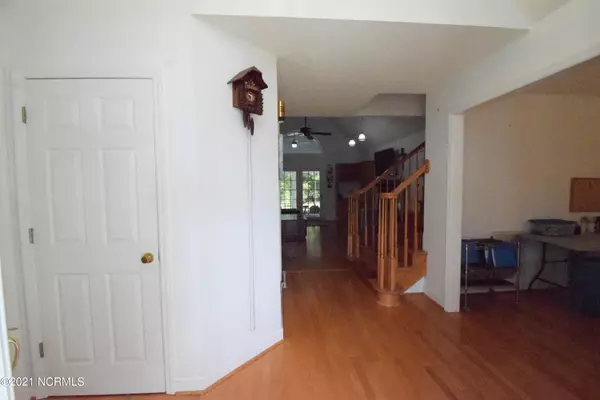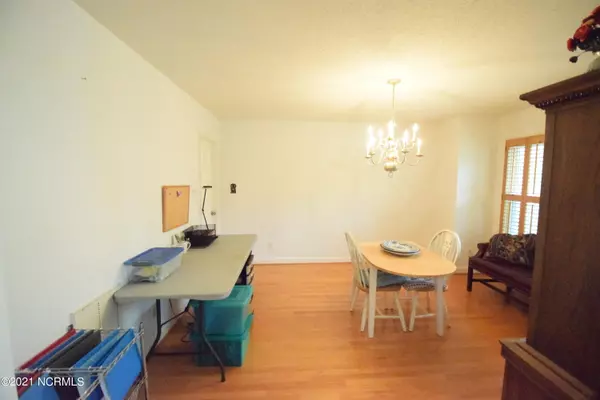$410,000
$380,000
7.9%For more information regarding the value of a property, please contact us for a free consultation.
3 Beds
3 Baths
2,330 SqFt
SOLD DATE : 02/09/2022
Key Details
Sold Price $410,000
Property Type Single Family Home
Sub Type Single Family Residence
Listing Status Sold
Purchase Type For Sale
Square Footage 2,330 sqft
Price per Sqft $175
Subdivision Rivertides - Jones Co
MLS Listing ID 100293131
Sold Date 02/09/22
Style Wood Frame
Bedrooms 3
Full Baths 2
Half Baths 1
HOA Y/N No
Originating Board North Carolina Regional MLS
Year Built 1997
Lot Size 5.590 Acres
Acres 5.59
Lot Dimensions 455 x 555 x 40 x 55 x 41 x 14 x 195 x 328 x 478
Property Description
Rare find of a home situated on 5.59 acres with nearly all neatly landscaped. This homesite is fairly secluded, offering much privacy. The kitchen is quite large with plenty of cabinets and many pendant lights making it very bright. Livingroom has a fireplace and leads to a huge screened porch with a cathedral ceiling. Off the porch is a large trec deck with seating, etc. The master bedroom is on the first floor and offers a dramatic master bathroom as well. One staircase leads to two bedrooms and a bath upstairs. Another staircase leads to the big bonus room over the garage. There is a nice sizeable shed on the rear of the property. Come early to be afforded the opportunity to make this gem yours!
Location
State NC
County Jones
Community Rivertides - Jones Co
Zoning Residential
Direction US-70 W toward US-17 S/NC-55 W/Jacksonville/Kinston/US-70 W. Take the US-17 exit toward Jacksonville. Turn left onto Dr M L King Jr Blvd/US-70 Bus W/US-17 Bus S. Continue to follow US-17 Bus S. Turn left onto Scott Farm Ln (Portions unpaved). Turn right onto Travers Ln (Portions unpaved). 155 Travers Ln, New Bern, NC 28562-6565, 155 TRAVERS LN is on the left.
Location Details Mainland
Rooms
Other Rooms Workshop
Basement Crawl Space
Primary Bedroom Level Primary Living Area
Interior
Interior Features Foyer, Whirlpool, Master Downstairs, Ceiling Fan(s), Pantry, Walk-in Shower, Walk-In Closet(s)
Heating Gas Pack, Electric, Forced Air
Cooling Central Air, Zoned
Flooring Laminate, Tile, Wood
Window Features Blinds
Appliance Stove/Oven - Gas, Refrigerator, Humidifier/Dehumidifier, Disposal, Dishwasher
Laundry Inside
Exterior
Exterior Feature None
Parking Features On Site, Unpaved
Garage Spaces 2.0
Roof Type Shingle
Accessibility Accessible Full Bath
Porch Covered, Deck, Enclosed, Porch, Screened
Building
Story 2
Entry Level One and One Half
Sewer Septic On Site
Water Well
Structure Type None
New Construction No
Others
Tax ID 544718548500
Acceptable Financing Cash, Conventional, FHA, USDA Loan, VA Loan
Listing Terms Cash, Conventional, FHA, USDA Loan, VA Loan
Special Listing Condition Estate Sale
Read Less Info
Want to know what your home might be worth? Contact us for a FREE valuation!

Our team is ready to help you sell your home for the highest possible price ASAP

GET MORE INFORMATION

Partner | Lic# 235067







