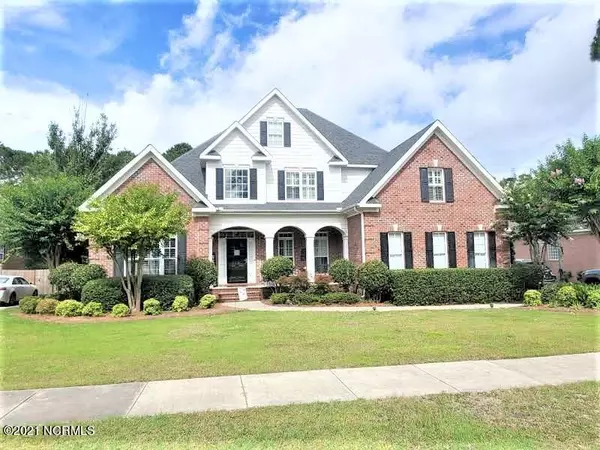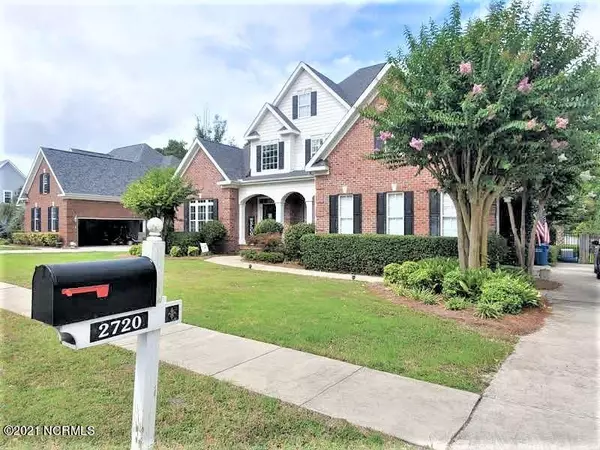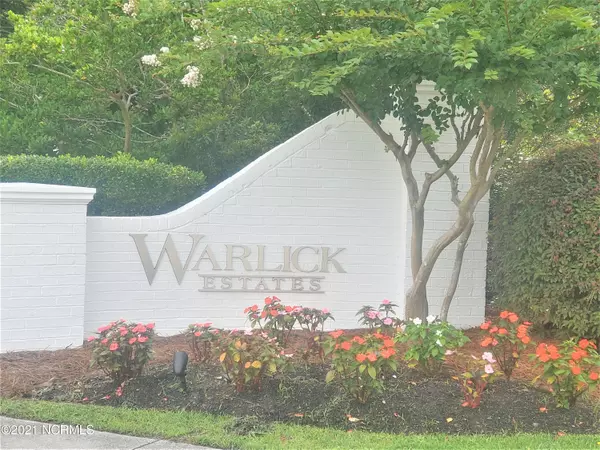$655,000
$675,000
3.0%For more information regarding the value of a property, please contact us for a free consultation.
4 Beds
4 Baths
3,775 SqFt
SOLD DATE : 08/23/2021
Key Details
Sold Price $655,000
Property Type Single Family Home
Sub Type Single Family Residence
Listing Status Sold
Purchase Type For Sale
Square Footage 3,775 sqft
Price per Sqft $173
Subdivision Warlick Estate
MLS Listing ID 100279427
Sold Date 08/23/21
Style Wood Frame
Bedrooms 4
Full Baths 3
Half Baths 1
HOA Fees $225
HOA Y/N Yes
Originating Board North Carolina Regional MLS
Year Built 2002
Annual Tax Amount $4,585
Lot Size 0.358 Acres
Acres 0.36
Lot Dimensions 91x165x91x165
Property Description
Welcome to paradise! Location, location, location! This amazing brick home has absolutely everything you are looking for in a sprawling family home with a back yard oasis! Centrally located & convenient to great schools, shopping, and beaches! The interior is impeccably maintained and very open and inviting with plantation shutters in every window! Add to this amazing interior a spectacular screened porch with sun shield screens overlooking the deck with brick steps onto the patio where you can sit by the stone firepit on a chilly night or dive into the beautiful inground pool tucked amongst the palms when its warm outside. Enjoy the plush yard with room for volleyball and a trampoline or whatever you heart desires. Add to this a quaint garden space, room for the chicken coop and a conservation area allowing for the wooded privacy behind the home to remain forever! The entire yard is serviced by a well for the irrigation system and pool to help keep utility bills low. This amazing property will not disappoint. Walk into a grand two-story foyer with French doors leading to the first-floor office to the left and the elegant formal dining room to the right. You will immediately notice the natural light, soaring ceilings and open floor plan. Beautiful hardwood floors in all main living areas including the 1st floor master bedroom and powder room off the living area for guests. The living room is accentuated by the gas log fireplace surrounded by tastefully done built ins overlooking the screened porch and tremendous chef's kitchen with space for the whole family! Stainless appliances, desk area, pantry and huge center island open to the inviting breakfast bay with a view of the pool and private backyard resort. 3 (0r 4) additional massive bedrooms await your family on the second level along with two other bathrooms! The 5th bedroom is currently used as a 2nd great room/rec room also donning beautiful hardwood floors! Add to this a 12x10 bonus room/office game room that is in addition to all the other great places to spread out! Tons of storage in every room as well as floored attic spaces. Walk-in attic. Hoggard school district and walk to Holly Tree Elementary. Sellers's preference is to stay in the home as a "lease back" through the end of January 2022. While they will entertain all offers, huge preference will be made to those with a lease back option.
Location
State NC
County New Hanover
Community Warlick Estate
Zoning R-15
Direction From College Rd, turn onto Holly Tree Rd, left onto Warlick Dr, property is on left.
Location Details Mainland
Rooms
Basement Crawl Space, None
Primary Bedroom Level Primary Living Area
Interior
Interior Features Foyer, Master Downstairs, 9Ft+ Ceilings, Tray Ceiling(s), Vaulted Ceiling(s), Ceiling Fan(s), Pantry, Walk-In Closet(s)
Heating Electric, Heat Pump
Cooling Central Air
Flooring Carpet, Tile, Wood
Fireplaces Type Gas Log
Fireplace Yes
Window Features Blinds
Appliance Stove/Oven - Electric, Refrigerator, Microwave - Built-In, Dishwasher
Laundry Inside
Exterior
Exterior Feature Irrigation System
Parking Features Off Street, On Site, Paved
Garage Spaces 2.0
Pool In Ground
Roof Type Shingle
Porch Open, Covered, Deck, Enclosed, Porch, Screened
Building
Story 2
Entry Level Two
Sewer Municipal Sewer
Water Municipal Water
Structure Type Irrigation System
New Construction No
Others
Tax ID R06100-002-032-000
Acceptable Financing Cash, Conventional, FHA, VA Loan
Listing Terms Cash, Conventional, FHA, VA Loan
Special Listing Condition None
Read Less Info
Want to know what your home might be worth? Contact us for a FREE valuation!

Our team is ready to help you sell your home for the highest possible price ASAP

GET MORE INFORMATION

Partner | Lic# 235067







