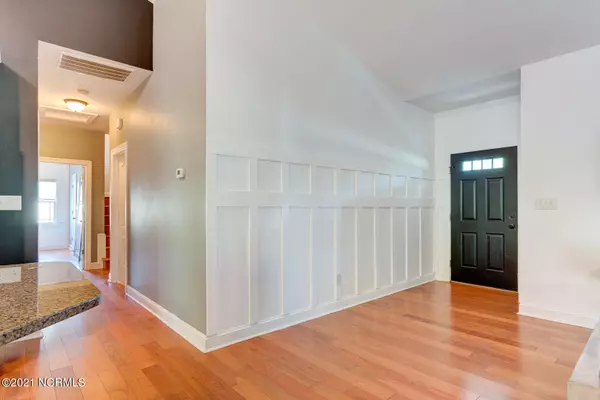$300,000
$290,000
3.4%For more information regarding the value of a property, please contact us for a free consultation.
3 Beds
2 Baths
1,740 SqFt
SOLD DATE : 08/10/2021
Key Details
Sold Price $300,000
Property Type Single Family Home
Sub Type Single Family Residence
Listing Status Sold
Purchase Type For Sale
Square Footage 1,740 sqft
Price per Sqft $172
Subdivision Bogue Bluff
MLS Listing ID 100271769
Sold Date 08/10/21
Style Wood Frame
Bedrooms 3
Full Baths 2
HOA Y/N No
Originating Board North Carolina Regional MLS
Year Built 2010
Annual Tax Amount $1,118
Lot Size 0.594 Acres
Acres 0.59
Lot Dimensions 85x325x169x294
Property Description
WELCOME HOME! This handsome house is nestled perfectly in the coveted Bogue Bluff subdivision. Bathed in lots of natural light that fills the airy and spacious layout. The main bedroom is incredibly generous in size and large enough for your California king! The en suit bath has tons of space with stylish double vanity sinks and faucets. Check out the openness of the kitchen and dinning area, perfect for entertaining! Not only is the kitchen efficient, but also boasts the perfect work triangle! And don't forget the ADDITIONAL BONUS ROOM upstairs perfect for your home gym, craft room, man cave and more! You will be impressed with the huge back yard that's backed up to woods. It's the perfect landscape to add that touch of privacy and shade. Imagine relaxing in your screened-in-porch able to enjoy the outdoors pest free! The large back deck is perfect for those summer cookouts and all your outdoor fun! Districted for Croatan High School and NO CITY TAXES!!! Only an 8 minute commute to Emerald Isle, 35 minutes to Lejuene, 27 minutes to the coast guard station, and 25 minutes to Cherry Point! Schedule your showing today before this one is gone!
Location
State NC
County Carteret
Community Bogue Bluff
Zoning Residential
Direction Heading US-70E, turn right onto Lake Rd, turn right onto NC-24, turn right onto Bogue Loop, turn right onto Wild Oak Dr
Location Details Mainland
Rooms
Primary Bedroom Level Primary Living Area
Interior
Interior Features 9Ft+ Ceilings, Vaulted Ceiling(s), Ceiling Fan(s), Walk-In Closet(s)
Heating Heat Pump
Cooling Central Air
Fireplaces Type Gas Log
Fireplace Yes
Window Features Thermal Windows,Blinds
Appliance Washer, Refrigerator, Microwave - Built-In, Dryer, Dishwasher, Cooktop - Electric
Laundry Hookup - Dryer, In Hall, Washer Hookup
Exterior
Parking Features On Site, Paved
Garage Spaces 2.0
Pool None
Waterfront Description None
Roof Type Shingle
Porch Covered, Deck, Porch, Screened
Building
Story 1
Entry Level One
Foundation Slab
Sewer Septic On Site
Water Municipal Water
New Construction No
Others
Tax ID 539504542760000
Acceptable Financing Cash, Conventional, FHA, USDA Loan, VA Loan
Listing Terms Cash, Conventional, FHA, USDA Loan, VA Loan
Special Listing Condition None
Read Less Info
Want to know what your home might be worth? Contact us for a FREE valuation!

Our team is ready to help you sell your home for the highest possible price ASAP

GET MORE INFORMATION
Partner | Lic# 235067







