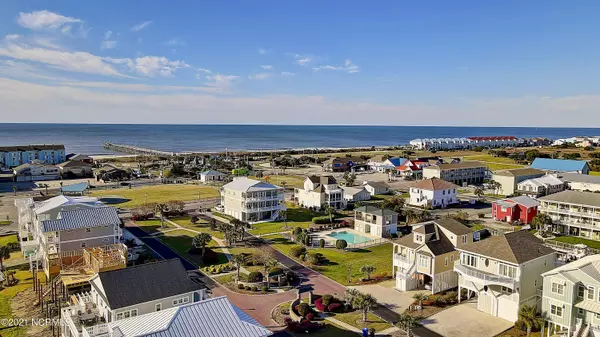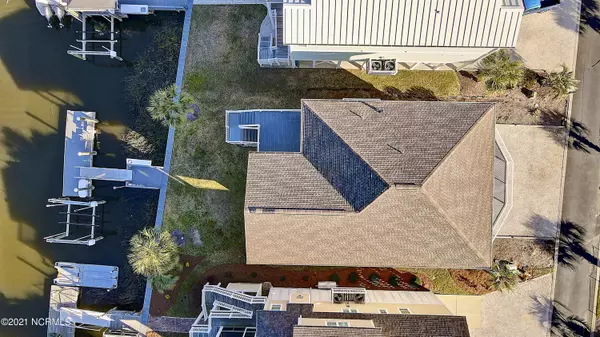$1,015,000
$1,075,000
5.6%For more information regarding the value of a property, please contact us for a free consultation.
4 Beds
5 Baths
2,448 SqFt
SOLD DATE : 06/29/2021
Key Details
Sold Price $1,015,000
Property Type Single Family Home
Sub Type Single Family Residence
Listing Status Sold
Purchase Type For Sale
Square Footage 2,448 sqft
Price per Sqft $414
Subdivision The Peninsula At Oib
MLS Listing ID 100263802
Sold Date 06/29/21
Style Wood Frame
Bedrooms 4
Full Baths 3
Half Baths 2
HOA Fees $1,632
HOA Y/N Yes
Originating Board North Carolina Regional MLS
Year Built 2011
Annual Tax Amount $3,824
Lot Size 6,171 Sqft
Acres 0.14
Lot Dimensions 51x121x51x121
Property Description
Deep water Canal living at it's finest awaits you and your family at The Peninsula at Ocean Isle Beach. 4 Bedroom reverse floor plan with elevator. Open floor plan great for entertaining. Two living rooms. Large owners suite with large bath and walk in tile shower. Kitchen features granite counter tops, stainless steel appliances and gas cook top. Dedicated dining area. Two bars with additional bar seating. Large composite decks on both levels take in views of the canal system, Ocean Isle Town Park and the Atlantic Ocean. Enclosed garage great for secured storage. Additional storage closets for Fishing Rod and tackle storage. Over sized(26 ft) composite dock with 10,000 pound boat lift, shore power, dock storage box and fish cleaning station. The Peninsula is one of the only gated communities on Ocean Isle Beach. IT also features green space and a community pool. All this and a perfect mid island location within walking distance of OIB concert series, town park, mini golf and multiple restaurants.
Location
State NC
County Brunswick
Community The Peninsula At Oib
Zoning Res
Direction Ocean Isle Causeway on to island. LEft on Gather Lane-Left into Peninsula.
Location Details Island
Rooms
Other Rooms Shower
Basement None
Primary Bedroom Level Primary Living Area
Interior
Interior Features Solid Surface, Elevator, 9Ft+ Ceilings, Ceiling Fan(s), Furnished, Pantry, Reverse Floor Plan, Walk-in Shower, Walk-In Closet(s)
Heating Electric
Cooling Central Air
Flooring Tile
Fireplaces Type None
Fireplace No
Window Features Thermal Windows,Blinds
Appliance Washer, Stove/Oven - Gas, Refrigerator, Dryer, Disposal, Dishwasher, Cooktop - Gas
Laundry Inside
Exterior
Exterior Feature Outdoor Shower, Irrigation System
Parking Features Off Street
Garage Spaces 4.0
Pool None
Waterfront Description Boat Lift,Bulkhead,Canal Front
View Ocean
Roof Type Shingle
Porch Covered, Deck, Porch
Building
Story 2
Entry Level Two
Foundation Other
Sewer Municipal Sewer
Water Municipal Water
Structure Type Outdoor Shower,Irrigation System
New Construction No
Others
Tax ID 257eb006
Acceptable Financing Cash, Conventional
Listing Terms Cash, Conventional
Special Listing Condition None
Read Less Info
Want to know what your home might be worth? Contact us for a FREE valuation!

Our team is ready to help you sell your home for the highest possible price ASAP

GET MORE INFORMATION

Partner | Lic# 235067







