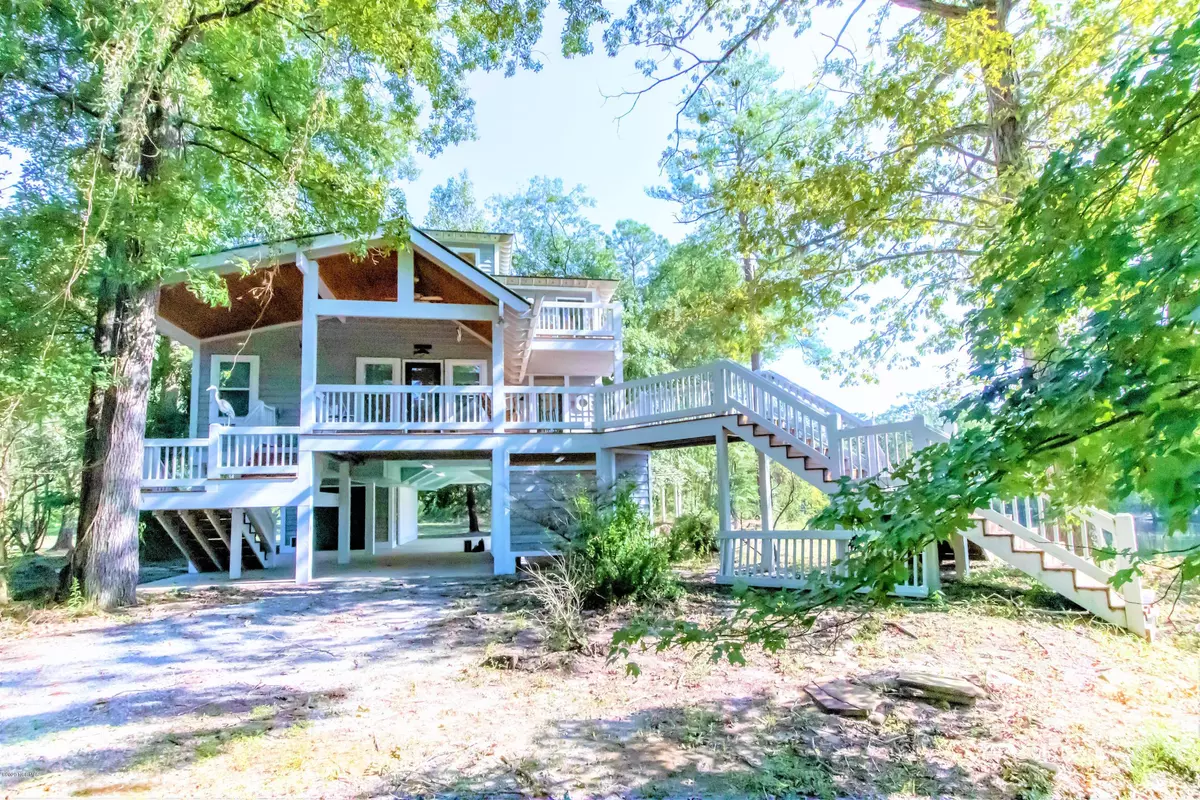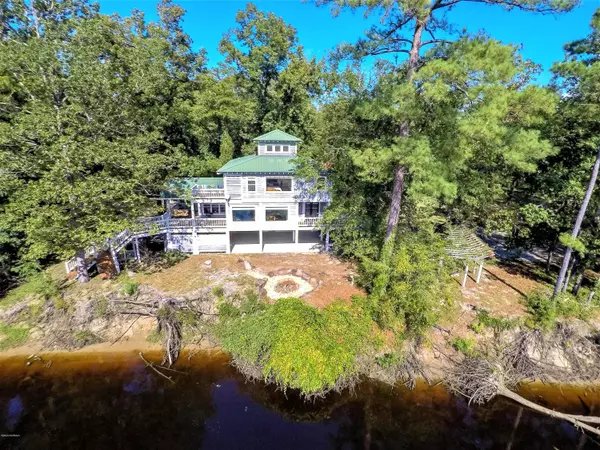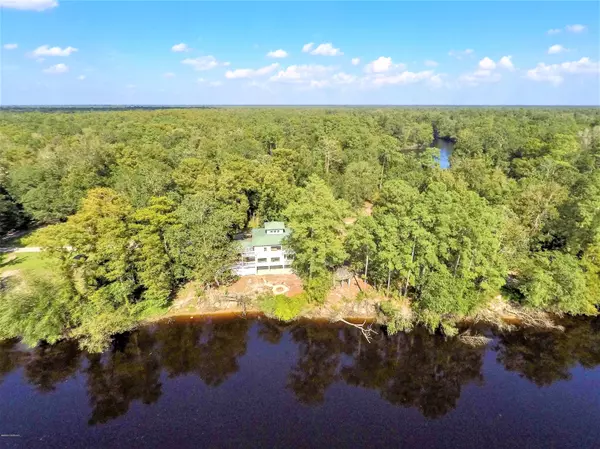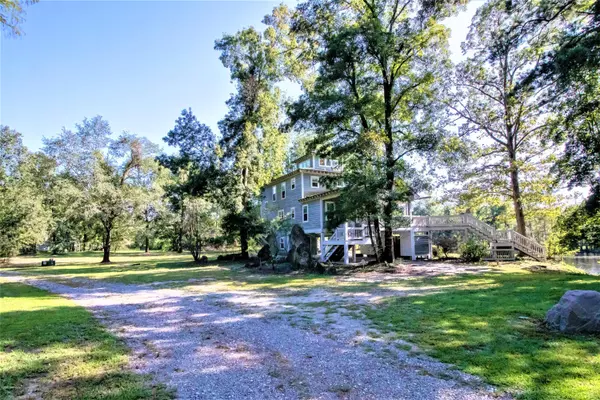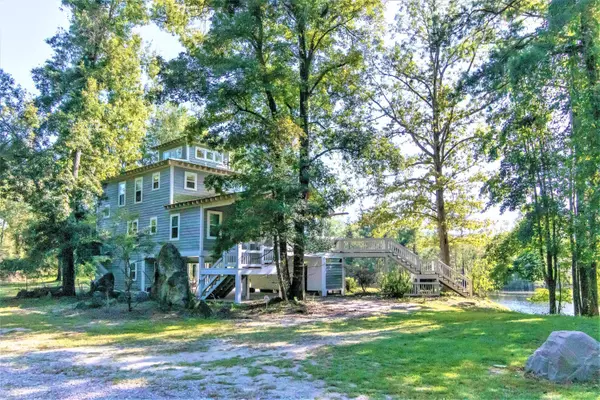$360,000
$339,900
5.9%For more information regarding the value of a property, please contact us for a free consultation.
4 Beds
4 Baths
2,186 SqFt
SOLD DATE : 08/03/2021
Key Details
Sold Price $360,000
Property Type Single Family Home
Sub Type Single Family Residence
Listing Status Sold
Purchase Type For Sale
Square Footage 2,186 sqft
Price per Sqft $164
Subdivision Alligator Lakes Estates
MLS Listing ID 100235206
Sold Date 08/03/21
Style Wood Frame
Bedrooms 4
Full Baths 3
Half Baths 1
HOA Fees $200
HOA Y/N Yes
Originating Board North Carolina Regional MLS
Year Built 2002
Annual Tax Amount $1,545
Lot Size 0.960 Acres
Acres 0.96
Lot Dimensions 216x297x206x295
Property Description
Here's your chance to own an amazing WATERFRONT 4 bedroom, 3 ½ bathroom home! Sitting on the banks of the NE Cape Fear River, this custom built, and newly renovated home is ONE-OF-A-KIND. It was built with the highest quality materials including rough sawn solid cypress siding, a lifetime metal roof, copper piping, and high-end argon gas filled double pane windows. A huge slab on the ground level under the home accommodates a utility shop, an outdoor shower, plenty of room for covered parking as well as covered alfresco dining. Entering the home, you will notice the vaulted ceiling reaching 22 feet overhead which easily accommodates an 8 foot screen, for viewing movies along with a place for the projector on the adjacent wall. There is exceptional imported Italian porcelain tile flooring throughout the living areas along with hand-polished cypress on ceilings and accent walls. The kitchen cabinets, counter tops and stainless steel appliances are all brand new and the dual heating and air conditioning systems are only one year old. On the primary living level, you will also find two guest bedrooms, one with a full en-suite with a custom tiled shower, the large laundry room and half bath, and the dining salon with two 7 foot bay windows overlooking the river. The salon also includes a custom built-in bar made of old growth imported Honduran mahogany with slate bar surface. Custom solid brass sconces and functional portholes adorn the room. The view from every level of the home is simply amazing! On the second floor, the riverfront facing owner's suite provides stunning views up and down the river. The owner's suite bath includes a double Jacuzzi along with a large walk-in shower with rain head. Next to the owner's suite you will find the library which is adorned with exceptional imported Italian granite, custom shelving, and intricate woodwork. The additional second floor bedroom also has a full en suite bathroom while the third floor contains a flex/bonus room with surrounding windows providing for 360-degree views. There are 5-foot wide staircases leading the multiple porches/decks/landings on the two bottom floors while the grounds also include a riverfront gazebo, a grape arbor, and fire pit with imported boulders to seat 12 comfortably, inviting oyster roasts and cookouts. Also, a 425-foot deep well is on the property that can be used if needed. The home is connected to the municipal water supply. The .96 acre property has over 215 feet of waterfront on deep water with a private cove perfect for your jon boat or canoe. A private boat ramp is adjacent to the property with boat access via river to the Intracoastal Waterway. You are only minutes from the town of Burgaw and approximately 35-minute drive from Wrightsville Beach, Topsail Beach, Hampstead Beach, and Jacksonville. Sporting and nature enthusiasts can enjoy hunting, fishing, and birdwatching on this property...virtually next to the 85,000-acre Holly Shelter Game Preserve. An Ecological paradise! Your beautiful oasis awaits! Owner will sell furnished and consider including adjacent lot.
Location
State NC
County Pender
Community Alligator Lakes Estates
Zoning FA
Direction Follow I40 to Burgaw exit then take NC Hwy 53 towards Jacksonville. Follow about 4 to 5 miles and turn right on Old Ramsey Rd then at first fork, bear left to ''Alligator Lake'' At second fork, bear right onto Riverview Dr. Home will be grey house on the right.
Location Details Mainland
Rooms
Other Rooms Shower, Gazebo, Storage, Workshop
Primary Bedroom Level Primary Living Area
Interior
Interior Features Whirlpool, Workshop, Master Downstairs, Vaulted Ceiling(s), Walk-in Shower, Walk-In Closet(s)
Heating Heat Pump
Cooling Central Air
Flooring Carpet, Tile, See Remarks
Fireplaces Type None
Fireplace No
Window Features Blinds
Appliance Stove/Oven - Electric, Refrigerator, Microwave - Built-In, Dishwasher, Compactor
Laundry Inside
Exterior
Exterior Feature None
Parking Features Unpaved, Off Street, On Site, Paved
Utilities Available See Remarks
Waterfront Description Boat Ramp,Water Depth 4+
Roof Type Metal
Porch Covered, Deck, Porch
Building
Story 3
Entry Level Three Or More
Foundation Other, Slab
Sewer Septic On Site
Water Municipal Water, Well
Structure Type None
New Construction No
Others
Tax ID 3350-06-6757-0000
Acceptable Financing Cash, Conventional, FHA, USDA Loan, VA Loan
Listing Terms Cash, Conventional, FHA, USDA Loan, VA Loan
Special Listing Condition None
Read Less Info
Want to know what your home might be worth? Contact us for a FREE valuation!

Our team is ready to help you sell your home for the highest possible price ASAP

GET MORE INFORMATION

Partner | Lic# 235067


