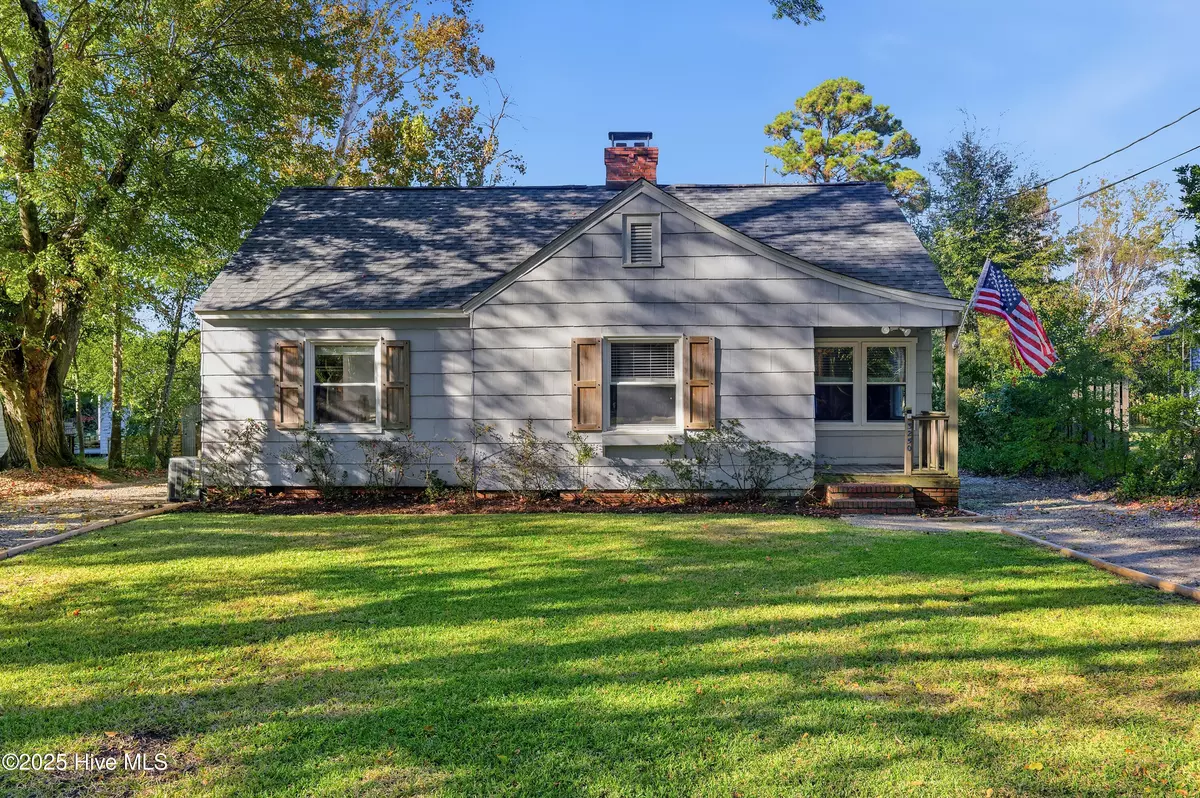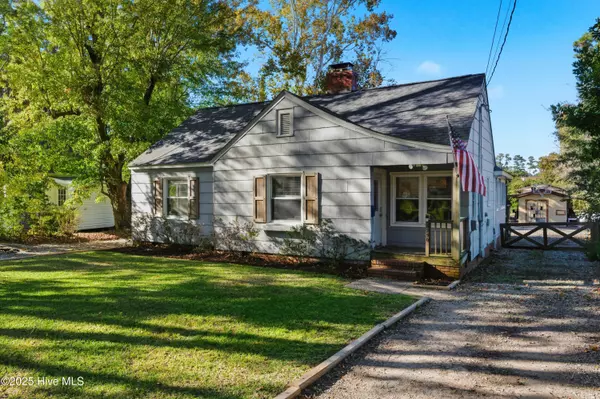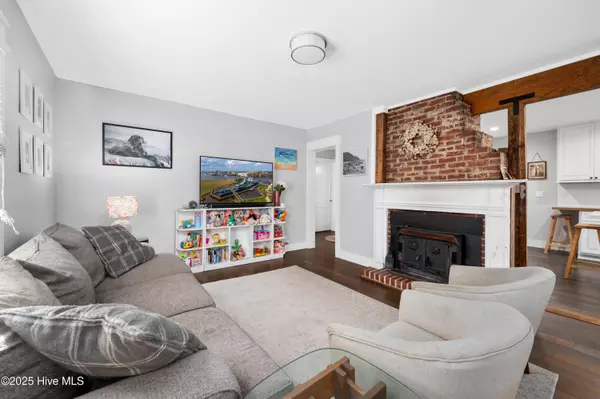
3 Beds
2 Baths
1,448 SqFt
3 Beds
2 Baths
1,448 SqFt
Key Details
Property Type Single Family Home
Sub Type Single Family Residence
Listing Status Active
Purchase Type For Sale
Square Footage 1,448 sqft
Price per Sqft $282
Subdivision Colonial Village
MLS Listing ID 100542345
Style Wood Frame
Bedrooms 3
Full Baths 2
HOA Y/N No
Year Built 1941
Lot Size 0.460 Acres
Acres 0.46
Lot Dimensions 60x250
Property Sub-Type Single Family Residence
Source Hive MLS
Property Description
Inside, the home feels bright and inviting with an open-concept layout, new hardwood floors, and an exposed brick fireplace with a cozy stove insert. The renovated kitchen features butcher block counters, a marble-topped island, and a brand-new refrigerator (2024). The spacious primary suite sits privately at the rear of the home and offers vaulted ceilings, his-and-hers walk-in closets, a large full bathroom, and French doors that lead directly to the screened-in porch.
The outdoor spaces truly make this home special. Step into your own backyard oasis featuring a large fenced-in yard, deck, patio, outdoor shower, and multiple areas for relaxing or entertaining. A versatile detached utility building currently used as a gym and storage offers endless potential to transform the space into whatever fits your lifestyle. The property also includes dual driveways for convenient parking and rear access.
Major improvements include a new roof (2024) and new water heater (2025), ensuring worry-free living in a move-in ready home just minutes from both downtown Wilmington and Wrightsville Beach.
Location
State NC
County New Hanover
Community Colonial Village
Zoning R-15
Direction From I-40 - head south on College Road. Right on Wilshire Blvd. Right onto Wrightsville Avenue and right onto Orchard Avenue. Turn left onto Camden Circle and home will be on your right.
Location Details Mainland
Rooms
Other Rooms Shed(s), Workshop
Basement None
Primary Bedroom Level Primary Living Area
Interior
Interior Features Master Downstairs, Mud Room, Walk-in Shower
Heating Heat Pump
Cooling Central Air
Flooring Carpet, Tile, Wood
Fireplaces Type Wood Burning Stove
Fireplace Yes
Exterior
Exterior Feature Outdoor Shower
Parking Features Off Street, On Site
Pool None
Utilities Available Sewer Available, Water Available
Amenities Available No Amenities
Roof Type Shingle
Porch Covered, Deck, Porch
Building
Lot Description Open Lot
Story 1
Entry Level One
Sewer Municipal Sewer
Water Municipal Water, Well
Structure Type Outdoor Shower
New Construction No
Schools
Elementary Schools Forest Hills
Middle Schools Williston
High Schools New Hanover
Others
Tax ID R05509-005-020-000
Acceptable Financing Cash, Conventional
Listing Terms Cash, Conventional

GET MORE INFORMATION

Partner | Lic# 235067







