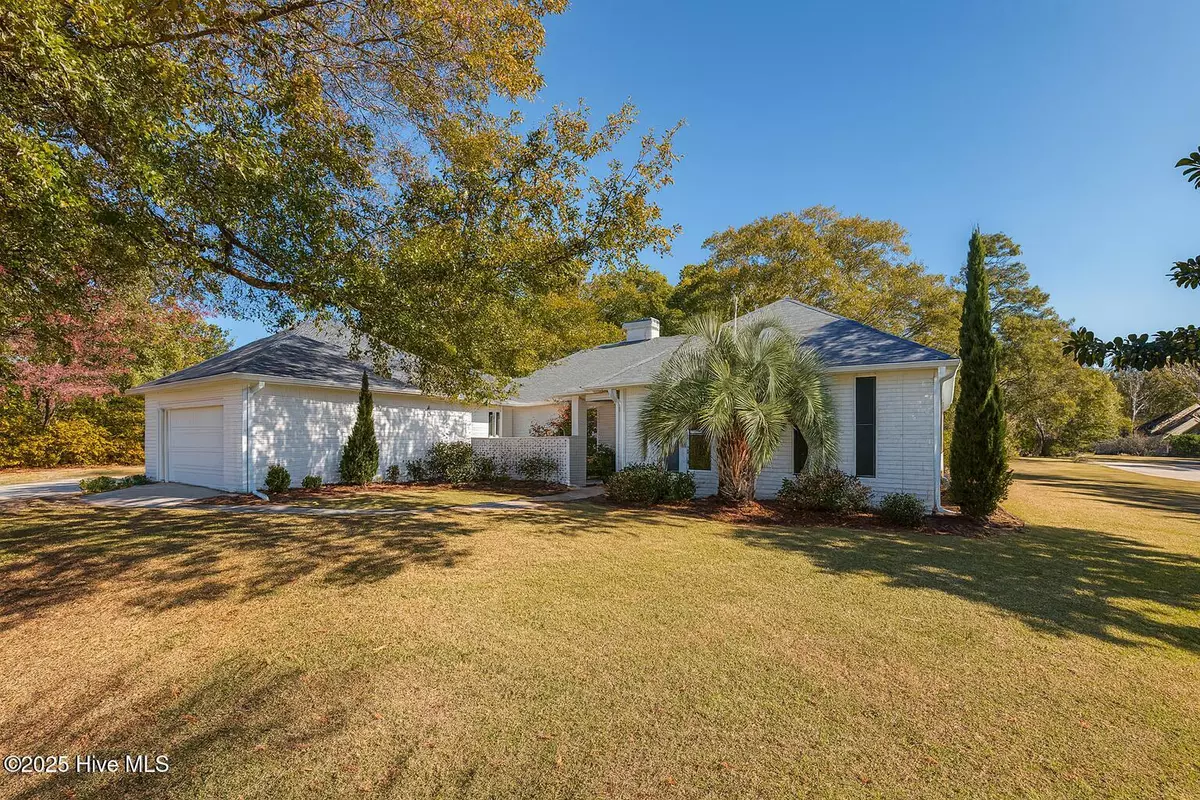
3 Beds
3 Baths
2,648 SqFt
3 Beds
3 Baths
2,648 SqFt
Key Details
Property Type Single Family Home
Sub Type Single Family Residence
Listing Status Coming Soon
Purchase Type For Sale
Square Footage 2,648 sqft
Price per Sqft $263
Subdivision Country Club East
MLS Listing ID 100541916
Style Wood Frame
Bedrooms 3
Full Baths 2
Half Baths 1
HOA Y/N No
Year Built 1982
Annual Tax Amount $1,821
Lot Size 0.505 Acres
Acres 0.51
Lot Dimensions 110x200
Property Sub-Type Single Family Residence
Source Hive MLS
Property Description
Morehead City. Welcome to a home that truly blends style, comfort, and convenience. Situated on a desirable corner lot, this one-level brick residence offers a thoughtful layout designed for both everyday living and entertaining.
Step inside through the welcoming courtyard entrance and discover a spacious interior featuring: 3 bedrooms, 2.5 bathrooms, plus a flexible fourth room that can serve as a bedroom, office, or den (note: septic permit approved for 3 bedrooms). A gourmet kitchen with brand-new stainless-steel appliances, granite countertops, and ample cabinetry for the home chef. Two fireplaces that create cozy gathering spaces in both the living and family room. An oversized breakfast room perfect for casual mornings, complemented by a formal dining room for hosting dinner parties. A master suite retreat with a large walk-in shower, tile floors, and generous closet space. A family room that flows seamlessly to the expansive deck overlooking the backyard. Outdoor living is just as inviting, with a spacious deck stretching across the back of the home, ideal for entertaining or relaxing. The corner lot provides added privacy and curb appeal, while the whole-house generator ensures peace of mind and uninterrupted comfort year-round. This property is more than just a home — it's a lifestyle. Located adjacent to the Morehead City Country Club, you'll enjoy easy access to golf, dining, and social amenities right next door. Plus, downtown Morehead City, shopping, dining, and boat ramps are only minutes away, making coastal living effortless. Location. Lifestyle. Luxury. This home truly has it all.
Location
State NC
County Carteret
Community Country Club East
Zoning Residential
Direction Country Club East, take a right on Chip Shot by the golf course, house on the left on the corner of Chip Shot and Two Iron Street.
Location Details Mainland
Rooms
Basement None
Primary Bedroom Level Primary Living Area
Interior
Interior Features Master Downstairs, Walk-in Closet(s), Entrance Foyer, Mud Room, Whole-Home Generator, Bookcases, Ceiling Fan(s), Walk-in Shower
Heating Electric, Heat Pump
Cooling Central Air
Flooring Bamboo, Carpet, Tile, Wood
Fireplaces Type Gas Log
Fireplace Yes
Appliance Gas Oven, Gas Cooktop, Water Softener, Washer, Refrigerator, Dryer, Dishwasher
Exterior
Exterior Feature Shutters - Functional, Irrigation System
Parking Features Garage Faces Front, Attached, Paved
Garage Spaces 2.0
Pool None
Utilities Available Other
Waterfront Description None
Roof Type Architectural Shingle
Porch Open, Covered, Deck, Patio, Porch
Building
Lot Description Corner Lot
Story 1
Entry Level One
Sewer Septic Permit On File, Septic Tank
Water Well
Structure Type Shutters - Functional,Irrigation System
New Construction No
Schools
Elementary Schools Morehead City Elem
Middle Schools Morehead City
High Schools West Carteret
Others
Tax ID 637720805320000
Acceptable Financing Cash, Conventional
Listing Terms Cash, Conventional

GET MORE INFORMATION

Partner | Lic# 235067


