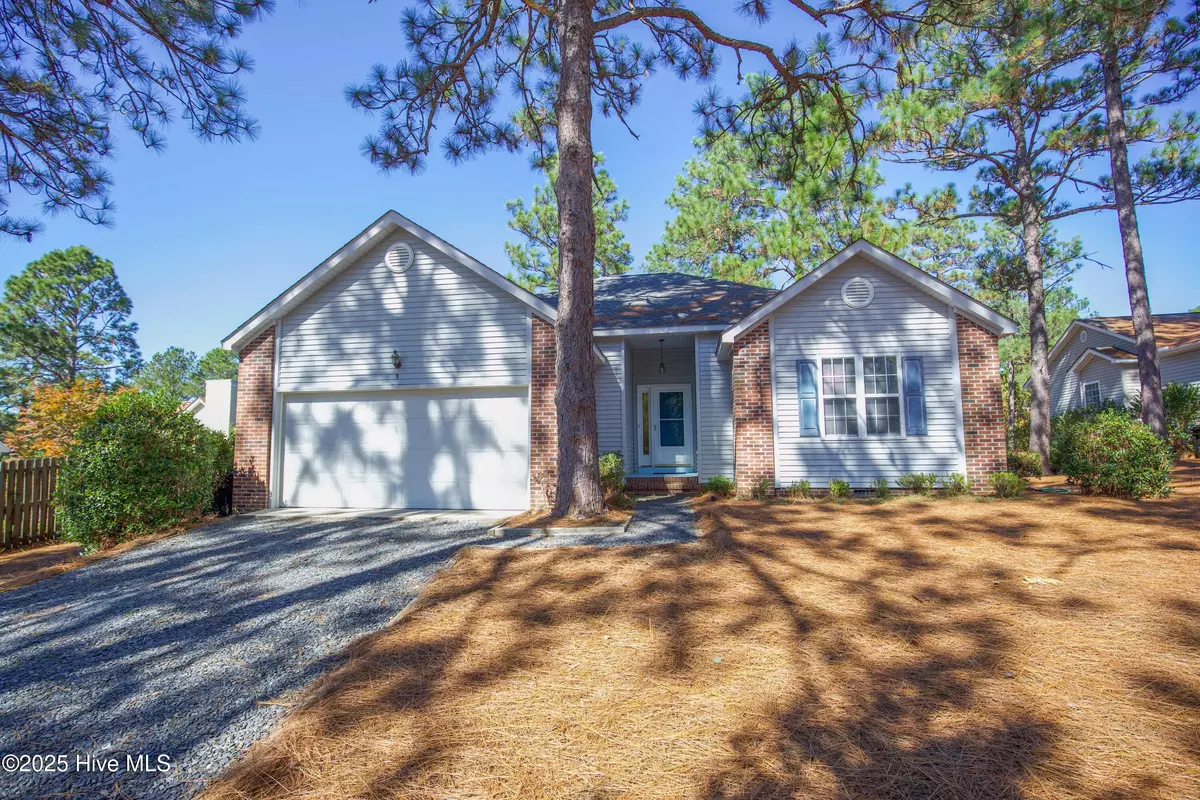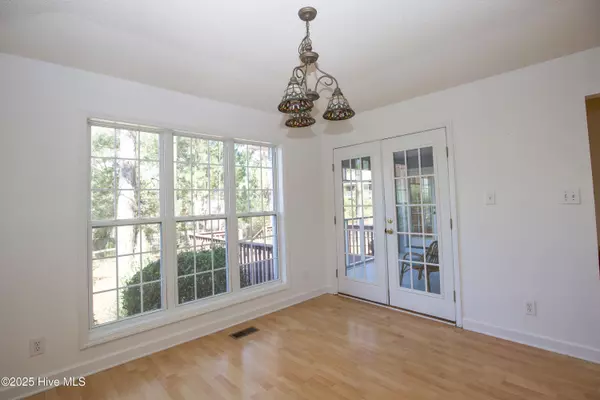
3 Beds
2 Baths
1,550 SqFt
3 Beds
2 Baths
1,550 SqFt
Key Details
Property Type Single Family Home
Sub Type Single Family Residence
Listing Status Active
Purchase Type For Sale
Square Footage 1,550 sqft
Price per Sqft $212
Subdivision Village Acres
MLS Listing ID 100537669
Style Wood Frame
Bedrooms 3
Full Baths 2
HOA Y/N No
Year Built 1994
Annual Tax Amount $1,641
Lot Size 0.260 Acres
Acres 0.26
Lot Dimensions 43.5x64.05x89.33x67.07x48.61x145.33
Property Sub-Type Single Family Residence
Source Hive MLS
Property Description
Location
State NC
County Moore
Community Village Acres
Zoning R10
Direction From 15-501N, then turn left onto Spring Lake Drive, then at the roundabout, take Longleaf Dr NW. Then turn left onto LakeView Dr E, then left onto Georgia Ct. The property will be located on the left in a cul-de-sac.
Location Details Mainland
Rooms
Basement None
Primary Bedroom Level Primary Living Area
Interior
Interior Features Master Downstairs, Walk-in Closet(s), Vaulted Ceiling(s), Entrance Foyer, Kitchen Island, Pantry
Heating Heat Pump, Fireplace(s), Electric, Forced Air
Cooling Central Air
Flooring Laminate, Tile, Vinyl
Fireplaces Type Gas Log
Fireplace Yes
Window Features Thermal Windows
Appliance Built-In Microwave, Washer, Refrigerator, Range, Dryer, Disposal, Dishwasher
Exterior
Parking Features Workshop in Garage, Garage Faces Front, Gravel, Garage Door Opener, Lighted, On Site, Paved, Unpaved
Garage Spaces 2.0
Utilities Available Sewer Connected, Water Connected
Roof Type Architectural Shingle,Shingle,Composition
Porch Deck, Porch, Screened
Building
Lot Description Cul-De-Sac
Story 1
Entry Level One
Sewer Municipal Sewer
Water Municipal Water
New Construction No
Schools
Elementary Schools Pinehurst Elementary
Middle Schools West Pine Middle
High Schools Pinecrest High
Others
Tax ID 00022904
Acceptable Financing Cash, Conventional, FHA, USDA Loan, VA Loan
Listing Terms Cash, Conventional, FHA, USDA Loan, VA Loan
Virtual Tour https://vimeo.com/1129934635?share=copy&fl=sv&fe=ci

GET MORE INFORMATION

Partner | Lic# 235067







