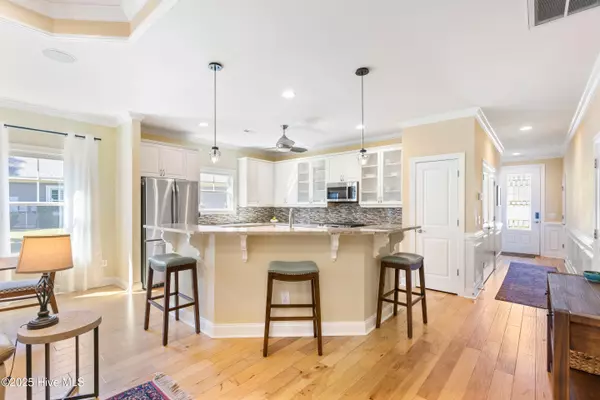
3 Beds
2 Baths
1,647 SqFt
3 Beds
2 Baths
1,647 SqFt
Open House
Sat Oct 25, 12:00pm - 2:00pm
Sun Oct 26, 9:00am - 12:00pm
Key Details
Property Type Townhouse
Sub Type Townhouse
Listing Status Active
Purchase Type For Sale
Square Footage 1,647 sqft
Price per Sqft $258
Subdivision Brunswick Forest
MLS Listing ID 100537619
Style Wood Frame
Bedrooms 3
Full Baths 2
HOA Fees $4,800
HOA Y/N Yes
Year Built 2014
Lot Size 7,841 Sqft
Acres 0.18
Lot Dimensions 50x131x80x118
Property Sub-Type Townhouse
Source Hive MLS
Property Description
Inside, you'll find a bright, open layout with wood flooring (no carpet), fresh paint throughout, and thoughtful upgrades like built-in shelving beside the fireplace, custom pull-outs in the pantry, and added cabinetry in the laundry area. The kitchen flows easily into the living and dining spaces, perfect for relaxed entertaining or quiet evenings at home.
Step outside to your screened-in porch featuring EZ-Breeze vinyl panels and wood-tile flooring, a comfortable spot to enjoy morning coffee or unwind at the end of the day. The HOA takes care of all exterior maintenance, painting, and landscaping, leaving you free to enjoy everything Brunswick Forest has to offer.
Residents here enjoy resort-style amenities including pools, fitness centers, walking and biking trails, tennis and pickleball courts, a community garden, kayak launch, and a vibrant town center with dining, shopping, and medical offices just minutes away.
Whether you're downsizing, seeking a second home, or simply ready for low-maintenance living in one of the area's most sought-after communities, this Forest View townhome offers the perfect blend of comfort, convenience, and connection.
Seller is offering a $1,500 credit for sod replacement in back yard.
Location
State NC
County Brunswick
Community Brunswick Forest
Zoning PUD
Direction Brunswick Forest Parkway to right on Skidaway Dr. to left on Forest View Circle. House will be on left.
Location Details Mainland
Rooms
Basement None
Primary Bedroom Level Primary Living Area
Interior
Interior Features Master Downstairs, Walk-in Closet(s), Tray Ceiling(s), High Ceilings, Entrance Foyer, Kitchen Island, Ceiling Fan(s), Pantry, Walk-in Shower
Heating Electric, Heat Pump
Cooling Central Air
Flooring Wood
Fireplaces Type Gas Log
Fireplace Yes
Appliance Gas Cooktop, Electric Oven, Refrigerator, Range, Disposal, Dishwasher
Exterior
Exterior Feature Irrigation System
Parking Features Off Street, Paved
Garage Spaces 2.0
Utilities Available Natural Gas Connected, Sewer Connected, Water Connected
Amenities Available Roof Maintenance, Basketball Court, Clubhouse, Comm Garden, Community Pool, Dog Park, Fitness Center, Game Room, Indoor Pool, Maint - Comm Areas, Maint - Grounds, Management, Master Insure, Meeting Room, Park, Party Room, Pest Control, Pickleball, Picnic Area, Playground, Security, Sidewalk, Street Lights, Taxes, Tennis Court(s), Termite Bond, Trail(s)
Roof Type Architectural Shingle
Porch Covered, Enclosed, Patio, Porch, See Remarks
Building
Story 1
Entry Level One
Foundation Slab
Sewer Municipal Sewer
Water Municipal Water
Structure Type Irrigation System
New Construction No
Schools
Elementary Schools Town Creek
Middle Schools Town Creek
High Schools North Brunswick
Others
Tax ID 058gd014
Acceptable Financing Cash, Conventional, VA Loan
Listing Terms Cash, Conventional, VA Loan
Virtual Tour https://www.zillow.com/view-imx/1c99cdce-9ded-45d0-ac8b-84d2c5f3eb44?setAttribution=mls&wl=true&initialViewType=pano&utm_source=dashboard

GET MORE INFORMATION

Partner | Lic# 235067







