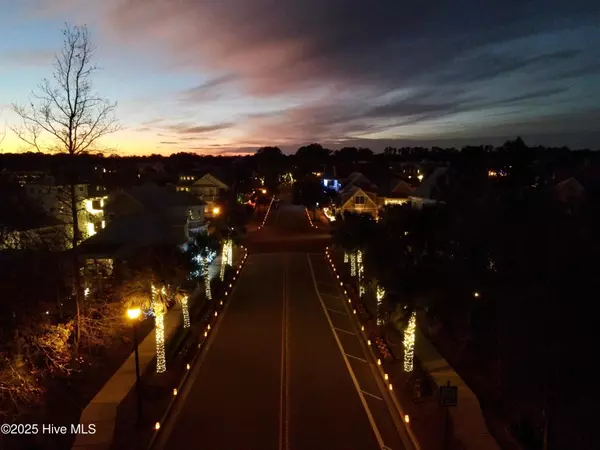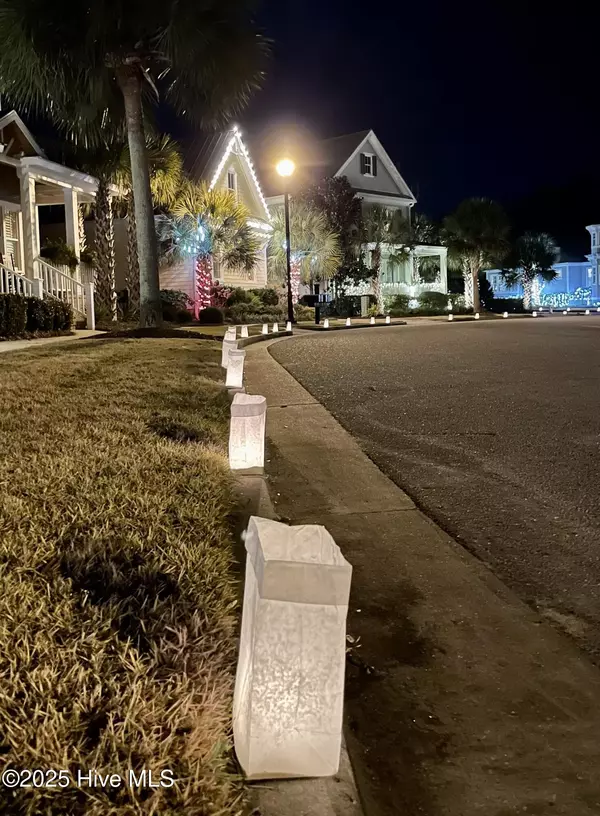
4 Beds
4 Baths
2,216 SqFt
4 Beds
4 Baths
2,216 SqFt
Open House
Sun Nov 23, 1:00pm - 4:00pm
Key Details
Property Type Single Family Home
Sub Type Single Family Residence
Listing Status Active
Purchase Type For Sale
Square Footage 2,216 sqft
Price per Sqft $419
Subdivision Mayfaire
MLS Listing ID 100537551
Style Wood Frame
Bedrooms 4
Full Baths 3
Half Baths 1
HOA Fees $2,452
HOA Y/N Yes
Year Built 2011
Lot Size 6,534 Sqft
Acres 0.15
Lot Dimensions 50x131
Property Sub-Type Single Family Residence
Source Hive MLS
Property Description
Location
State NC
County New Hanover
Community Mayfaire
Zoning MX
Direction Eastwood Rd to Towne Center Dr. Through first roundabout and left on Brevard Dr. Left on Chalfont Circle. Home is on the left past the pond.
Location Details Mainland
Rooms
Other Rooms Shower
Basement None
Primary Bedroom Level Primary Living Area
Interior
Interior Features Master Downstairs, Walk-in Closet(s), Vaulted Ceiling(s), High Ceilings, Mud Room, Ceiling Fan(s), Hot Tub, Pantry, Walk-in Shower
Heating Electric, Heat Pump
Cooling Central Air
Flooring Carpet, Tile, Wood
Fireplaces Type Gas Log
Fireplace Yes
Window Features Thermal Windows
Appliance Vented Exhaust Fan, Gas Cooktop, Built-In Microwave, Built-In Electric Oven, Washer, Refrigerator, Ice Maker, Dryer, Disposal, Dishwasher
Exterior
Exterior Feature Outdoor Shower, Irrigation System, Gas Grill
Parking Features Garage Faces Rear, Garage Door Opener, Off Street, Paved
Garage Spaces 2.0
Utilities Available Natural Gas Connected, Sewer Connected, Water Connected
Amenities Available Maint - Comm Areas, Management, Sidewalk, Taxes, Trash, No Amenities
Roof Type Metal
Accessibility None
Porch Patio, Porch
Building
Story 2
Entry Level Two
Sewer Municipal Sewer
Water Municipal Water
Structure Type Outdoor Shower,Irrigation System,Gas Grill
New Construction No
Schools
Elementary Schools Blair
Middle Schools Noble
High Schools New Hanover
Others
Tax ID R05000-003-139-000
Acceptable Financing Cash, Conventional, VA Loan
Listing Terms Cash, Conventional, VA Loan
Virtual Tour https://www.zillow.com/view-imx/8d36a2da-5146-41aa-b943-6111e3412781?setAttribution=mls&wl=true&initialViewType=pano&utm_source=dashboard

GET MORE INFORMATION

Partner | Lic# 235067







