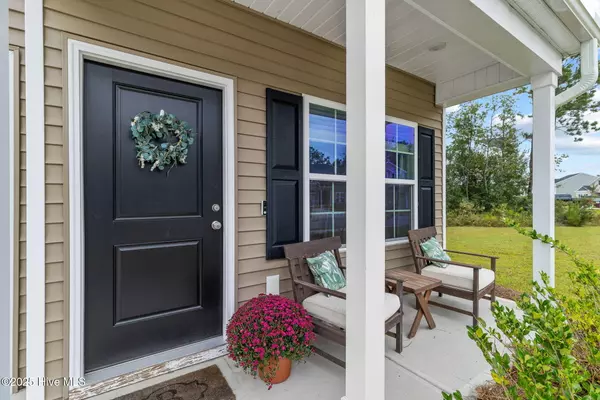
4 Beds
3 Baths
1,898 SqFt
4 Beds
3 Baths
1,898 SqFt
Key Details
Property Type Single Family Home
Sub Type Single Family Residence
Listing Status Active
Purchase Type For Sale
Square Footage 1,898 sqft
Price per Sqft $210
Subdivision Parsons Mill
MLS Listing ID 100536547
Style Wood Frame
Bedrooms 4
Full Baths 2
Half Baths 1
HOA Fees $1,020
HOA Y/N Yes
Year Built 2023
Lot Size 6,273 Sqft
Acres 0.14
Lot Dimensions 75x117x17x49x73
Property Sub-Type Single Family Residence
Source Hive MLS
Property Description
Upstairs, you'll find a spacious primary suite and a flexible loft area, perfect as a home office, playroom, or cozy lounge. Every room carries a soft, coastal aesthetic with light, airy finishes that give this home its signature Serena & Lily vibes.
Ideally situated near the back of the neighborhood and beside a vacant wooded lot, this home offers added privacy and a quiet setting rarely found in newer communities. Parsons Mill residents enjoy fantastic amenities including a neighborhood pool and clubhouse, sidewalks throughout, and an unbeatable location just minutes to Wilmington and Wrightsville Beach.
Don't miss this move-in-ready opportunity in one of Castle Hayne's most popular neighborhoods!
Location
State NC
County New Hanover
Community Parsons Mill
Zoning R-10
Direction Travel north on College Road. Take Exit 420B to continue on North College Road. Pass Laney High School on right and Northchase subdivision on left. Go straight through traffic light at Blue Clay Road
Location Details Mainland
Rooms
Basement None
Primary Bedroom Level Non Primary Living Area
Interior
Interior Features Walk-in Closet(s), Ceiling Fan(s), Pantry
Heating Electric, Heat Pump
Cooling Central Air
Flooring LVT/LVP
Fireplaces Type None
Fireplace No
Appliance Electric Oven, Built-In Microwave, Washer, Refrigerator, Dryer, Dishwasher
Exterior
Parking Features Garage Faces Front, On Street, Paved
Garage Spaces 2.0
Pool None
Utilities Available Cable Available, Water Connected
Amenities Available Clubhouse, Community Pool, Maint - Comm Areas, Maint - Grounds, Maint - Roads, Sidewalk
Roof Type Architectural Shingle
Porch Covered, Porch
Building
Story 2
Entry Level Two
Foundation Slab
Sewer Municipal Sewer
Water Municipal Water
New Construction No
Schools
Elementary Schools Castle Hayne
Middle Schools Holly Shelter
High Schools Laney
Others
Tax ID R01800-007-385-000
Acceptable Financing Cash, Conventional, FHA, USDA Loan, VA Loan
Listing Terms Cash, Conventional, FHA, USDA Loan, VA Loan

GET MORE INFORMATION

Partner | Lic# 235067







