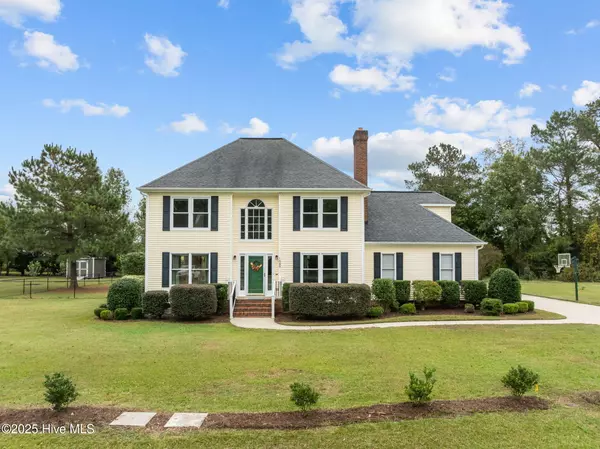
3 Beds
3 Baths
1,983 SqFt
3 Beds
3 Baths
1,983 SqFt
Open House
Sun Oct 19, 2:00pm - 4:00pm
Key Details
Property Type Single Family Home
Sub Type Single Family Residence
Listing Status Active
Purchase Type For Sale
Square Footage 1,983 sqft
Price per Sqft $184
Subdivision Not In Subdivision
MLS Listing ID 100536481
Style Wood Frame
Bedrooms 3
Full Baths 2
Half Baths 1
HOA Y/N No
Year Built 1992
Annual Tax Amount $2,136
Lot Size 0.770 Acres
Acres 0.77
Lot Dimensions 170 X 214 X 176 X 169
Property Sub-Type Single Family Residence
Source Hive MLS
Property Description
Location
State NC
County Pitt
Community Not In Subdivision
Zoning Res
Direction 33 East; right onto Blackjack Simpson Road. Right onto Tucker Road. Home on the left
Location Details Mainland
Rooms
Basement None
Primary Bedroom Level Non Primary Living Area
Interior
Interior Features Walk-in Closet(s), High Ceilings, Ceiling Fan(s), Walk-in Shower
Heating Heat Pump, Fireplace(s), Electric, Natural Gas
Cooling Central Air
Fireplaces Type Gas Log, Sealed Combustion
Fireplace Yes
Window Features Thermal Windows
Appliance Electric Oven, Built-In Microwave, Built-In Electric Oven, Refrigerator, Dishwasher
Exterior
Parking Features Garage Faces Side, Attached, Garage Door Opener
Garage Spaces 2.0
Pool None
Utilities Available Natural Gas Connected
Roof Type Architectural Shingle
Porch Deck
Building
Lot Description Open Lot
Story 2
Entry Level Two
Sewer Septic Permit On File, Septic Tank
Water Community Water
New Construction No
Schools
Elementary Schools Wintergreen Primary School
Middle Schools Hope Middle School
High Schools D.H. Conley High School
Others
Tax ID 049458
Acceptable Financing Cash, Conventional, FHA, VA Loan
Listing Terms Cash, Conventional, FHA, VA Loan
Virtual Tour https://www.propertypanorama.com/instaview/ncrmls/100536481

GET MORE INFORMATION

Partner | Lic# 235067







