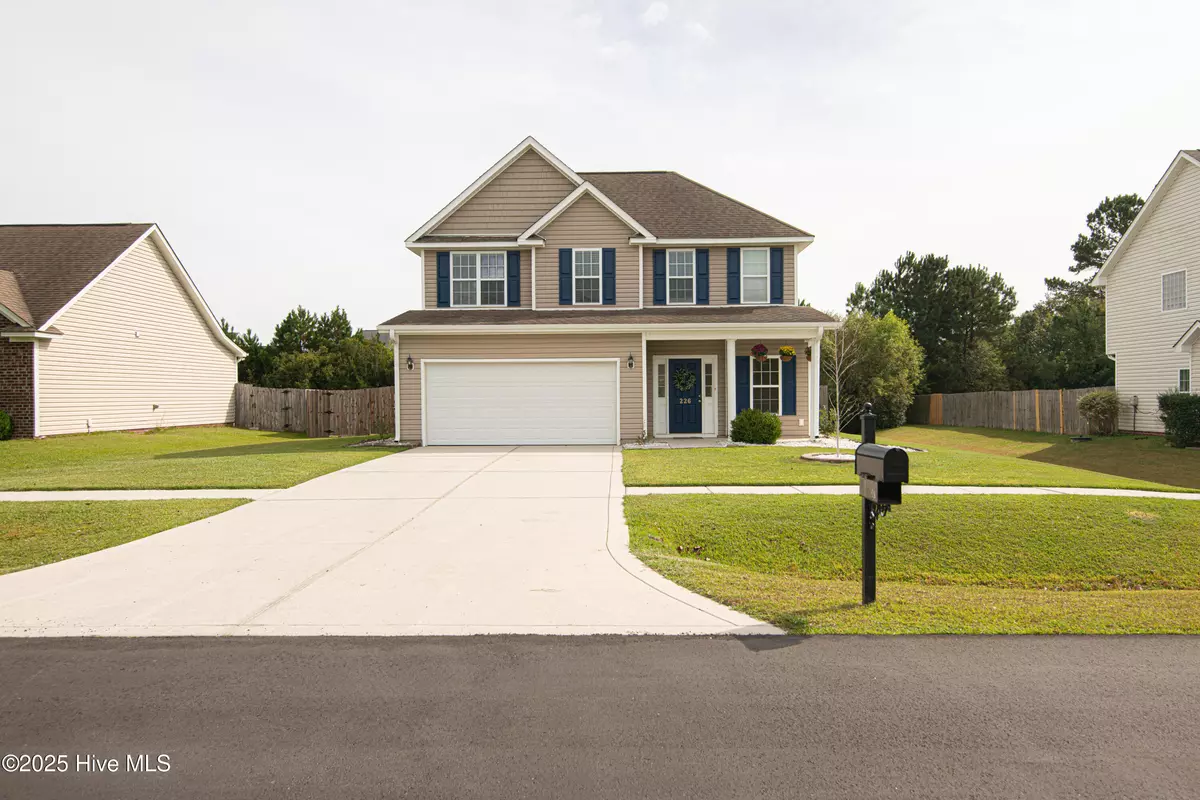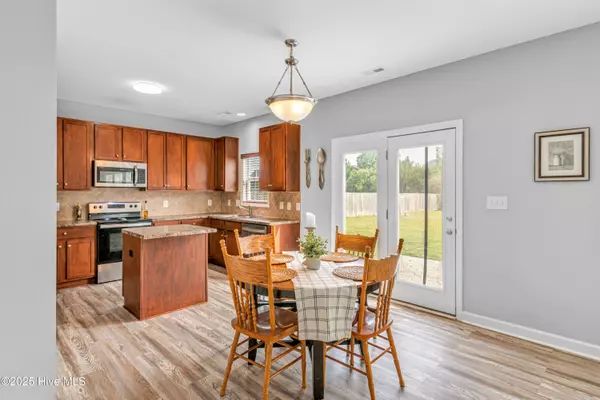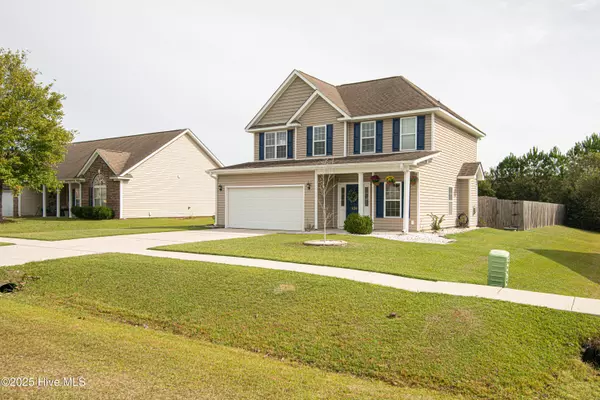
3 Beds
3 Baths
1,742 SqFt
3 Beds
3 Baths
1,742 SqFt
Key Details
Property Type Single Family Home
Sub Type Single Family Residence
Listing Status Active
Purchase Type For Sale
Square Footage 1,742 sqft
Price per Sqft $170
Subdivision Sterling Farms
MLS Listing ID 100536424
Style Wood Frame
Bedrooms 3
Full Baths 2
Half Baths 1
HOA Fees $600
HOA Y/N Yes
Year Built 2008
Annual Tax Amount $1,548
Lot Size 0.360 Acres
Acres 0.36
Lot Dimensions Irregular
Property Sub-Type Single Family Residence
Source Hive MLS
Property Description
Discover the perfect blend of comfort and modern living in this beautiful 3-bedroom, 2.5-bathroom home in Jacksonville, NC. Boasting a spacious two-car garage and a fenced-in backyard, this property offers both functionality and privacy. Located near the military base, this home is ideal for those seeking convenience to work and play, with a community pool and clubhouse just down the street for outdoor relaxation and socializing.
Step inside to find an inviting open-concept living area that fills with natural light, creating a warm and welcoming atmosphere. The stunning kitchen features beautiful cabinetry, generous counter space, and a center island, making it a perfect spot for both culinary enthusiasts and entertaining guests. Fresh paint throughout and recently installed luxury vinyl plank flooring add to the modern appeal, while plush carpeting in the master bedroom—installed in October 2025—ensures comfort and style.
Retreat to the spacious master suite, complete with a walk-in closet and tray ceilings that add a touch of elegance to the space. Two additional well-lit bedrooms provide ample room for various needs, whether it be guest quarters, a home office, or personal hobbies. The 2.5 baths offer convenience for your daily routines, ensuring everyone has their space.
Outside, the low-maintenance vinyl siding enhances curb appeal while the fenced backyard offers a private oasis perfect for gatherings or quiet evenings under the stars. This home exemplifies the best of Jacksonville living, combining modern features with essential amenities in a desirable neighborhood. Don't miss out on making this charming residence your own!
Location
State NC
County Onslow
Community Sterling Farms
Zoning R-10
Direction Piney Green Rd. to Old Hwy 30, proceed 1.4 miles to left on Silver Hills Drive.
Location Details Mainland
Rooms
Primary Bedroom Level Non Primary Living Area
Interior
Interior Features Walk-in Closet(s)
Heating Electric, Heat Pump
Cooling Central Air
Appliance Electric Oven, Built-In Microwave, Refrigerator
Exterior
Parking Features On Site
Garage Spaces 2.0
Utilities Available Sewer Connected, Water Connected
Amenities Available Clubhouse, Community Pool, Maint - Comm Areas
Roof Type Architectural Shingle
Porch Covered, Patio, Porch
Building
Story 2
Entry Level Two
Foundation Slab
Sewer Community Sewer
New Construction No
Schools
Elementary Schools Morton
Middle Schools Hunters Creek
High Schools White Oak
Others
Tax ID 1114k-53
Acceptable Financing Cash, Conventional, FHA, VA Loan
Listing Terms Cash, Conventional, FHA, VA Loan

GET MORE INFORMATION

Partner | Lic# 235067







