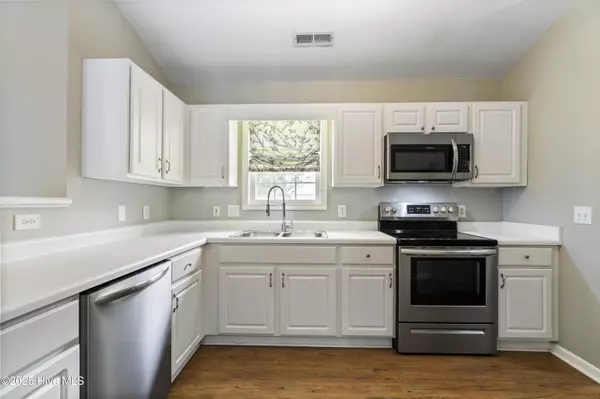
3 Beds
2 Baths
1,447 SqFt
3 Beds
2 Baths
1,447 SqFt
Key Details
Property Type Single Family Home
Sub Type Single Family Residence
Listing Status Active
Purchase Type For Sale
Square Footage 1,447 sqft
Price per Sqft $248
Subdivision Sun Coast
MLS Listing ID 100536333
Style Wood Frame
Bedrooms 3
Full Baths 2
HOA Fees $1,272
HOA Y/N Yes
Year Built 1999
Annual Tax Amount $1,362
Lot Size 6,708 Sqft
Acres 0.15
Lot Dimensions 48x125x55x127
Property Sub-Type Single Family Residence
Source Hive MLS
Property Description
Welcome to this meticulously maintained single-level 3-bedroom, 2-bath, split floor plan home. Offering over 1,400 sq. ft. of thoughtfully designed living space on a desirable corner-lot location within a family-friendly community.
Inside you will discover a bright, open floor plan that includes LVP flooring, spacious living room with new white plantation shutters, built in one level shelving that flows into the large dining area all with lots of natural ight and high ceilings. Enjoy a sun-drenched sunroom perfect for relaxing or entertaining guests with direct access to the beautifully landscaped backyard via a new sliding patio door with built-in blinds (2023).
The kitchen has been refreshed with all-new stainless steel Frigidaire appliances (2022), ample counter top space and bar seating.
Recent updates throughout the home include:
New roof (2020)
New carpet and padding in back bedrooms (2021)
Full interior repaint (2021)
New hot water heater & pan (2021)
New gutters (2021)
The fully fenced backyard oasis is a standout feature, showcasing mature landscaping with flowering perennial plants, bushes, a Japanese maple, Cherry and Dogwood trees. Patio area is an ideal space for outdoor enjoyment.
Additional features include:
Attached one-car garage, hurricane shutter, low-maintenance living with low HOA dues covering front and side yard care, fence maintenance, and periodic pressure washing, community pool and club house.
Located in a sidewalk-lined community just outside Wilmington city limits, while remaining close to shopping, dining, and beaches. Minutes away from Ogden Park and Smith Creek Park which offer extension amounts of outdoor activities.
Come see this house and make it your home today! Easy no hassle showings available.
Location
State NC
County New Hanover
Community Sun Coast
Zoning R-15
Direction Market Street to left on Gordon Road to right on White Road to right on Sun Coast Dr to left on Sunburst first house on right.
Location Details Mainland
Rooms
Basement None
Primary Bedroom Level Primary Living Area
Interior
Interior Features Master Downstairs, Vaulted Ceiling(s), High Ceilings, Ceiling Fan(s), Pantry
Heating Electric, Heat Pump
Cooling Central Air
Flooring LVT/LVP, Carpet, Vinyl
Fireplaces Type None
Fireplace No
Window Features Thermal Windows
Appliance Electric Oven, Built-In Microwave, Washer, Refrigerator, Dryer, Disposal, Dishwasher
Exterior
Exterior Feature Irrigation System
Parking Features Garage Faces Front, Paved
Garage Spaces 1.0
Pool See Remarks
Utilities Available Sewer Available, Water Available
Amenities Available Clubhouse, Community Pool, Maint - Comm Areas, Maint - Grounds, Management, Sidewalk
Waterfront Description None
Roof Type Shingle
Accessibility None
Porch Patio
Building
Lot Description Corner Lot
Story 1
Entry Level One
Foundation Slab
Sewer Municipal Sewer
Water Municipal Water
Structure Type Irrigation System
New Construction No
Schools
Elementary Schools Blair
Middle Schools Trask
High Schools Laney
Others
Tax ID R03500-005-375-000
Acceptable Financing Cash, Conventional, FHA, USDA Loan, VA Loan
Listing Terms Cash, Conventional, FHA, USDA Loan, VA Loan
Virtual Tour https://www.zillow.com/view-imx/b2e7d058-8dc4-4ab2-8bd9-d8ca57c30e65?setAttribution=mls&wl=true&initialViewType=pano&utm_source=dashboard

GET MORE INFORMATION

Partner | Lic# 235067







