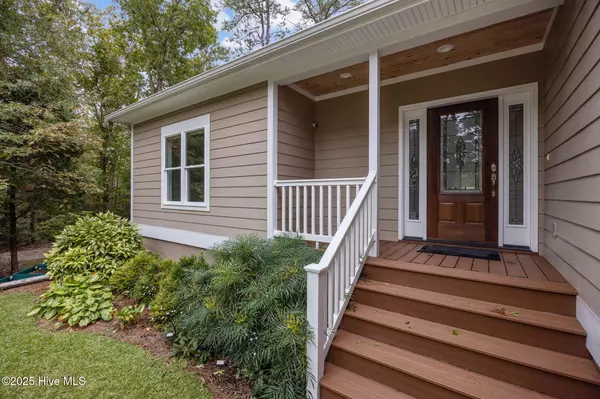
3 Beds
2 Baths
2,305 SqFt
3 Beds
2 Baths
2,305 SqFt
Key Details
Property Type Single Family Home
Sub Type Single Family Residence
Listing Status Active
Purchase Type For Sale
Square Footage 2,305 sqft
Price per Sqft $368
Subdivision Yacht Club Point
MLS Listing ID 100536325
Style Wood Frame
Bedrooms 3
Full Baths 2
HOA Y/N No
Year Built 2017
Annual Tax Amount $2,861
Lot Size 0.490 Acres
Acres 0.49
Lot Dimensions Subject to survey
Property Sub-Type Single Family Residence
Source Hive MLS
Property Description
The lavish master wing occupies an entire side of the home and incorporates a large WIC & bath with the laundry room and huge, vaulted Family Room! The ample subsidiary bedrooms are privately tucked away on the other side of the house. There is a full stairway to an incredible, almost 900 sq. ft. attic (plumbed), ready to be adapted to a future suite!! The garage could fit 4 cars and the basement is amazing! It previously functioned as a garden room and multi-roomed workshop and storage area!! Perfect for the woodworker or artist. The private backyard features a (8'3''x 16'3'') dock house, direct access to 12' x 15' dockside seating area and DEEP-WATER PIER. This dock is incredible and offers multiple boat slips, a 13k boat lift and kayak launch. The waters of Whittaker Creek are among the deepest (7'+-) and most protected in our area... Highly sought after and ready for your fleet!! Standby generator & so much to see and appreciate - Your luxurious escape to Oriental awaits!
Location
State NC
County Pamlico
Community Yacht Club Point
Zoning R-1
Direction From Broad Street in Oriental, turn onto Sea Vista Road and turn left onto Gilgo Road. Follow Gilgo approximately .7 miles and as it renames itself Windward Drive and then Whittaker Point Road. The home will be on the right, awaiting your visit. You've arrived, welcome home!
Location Details Mainland
Rooms
Other Rooms Shed(s)
Basement Finished
Primary Bedroom Level Primary Living Area
Interior
Interior Features Walk-in Closet(s), Vaulted Ceiling(s), High Ceilings, Entrance Foyer, Solid Surface, Whole-Home Generator, Bookcases, Ceiling Fan(s), Walk-in Shower
Heating Heat Pump, Electric
Flooring Tile, Wood
Fireplaces Type None
Fireplace No
Window Features Thermal Windows
Appliance Vented Exhaust Fan, Electric Oven, Electric Cooktop, Built-In Microwave, Water Softener, Refrigerator, Disposal, Dishwasher
Exterior
Parking Features Workshop in Garage, Circular Driveway, Concrete, Aggregate, Off Street
Garage Spaces 2.0
Utilities Available Sewer Connected, Water Connected
Waterfront Description Pier,Boat Lift,Bulkhead,Deeded Waterfront,Water Depth 4+,Sailboat Accessible
View Creek, Marina, Marsh View, Water
Roof Type Architectural Shingle
Accessibility Accessible Doors, Accessible Approach with Ramp
Porch Covered, Porch, Screened
Building
Story 1
Entry Level One
Foundation Block, Raised, See Remarks
Sewer County Sewer
Water Public
New Construction No
Schools
Elementary Schools Pamlico County Primary
Middle Schools Pamlico County
High Schools Pamlico County
Others
Tax ID J082-479-1
Acceptable Financing Cash, Conventional, VA Loan
Listing Terms Cash, Conventional, VA Loan
Virtual Tour https://listings.lighthousevisuals.com/sites/bezznbx/unbranded

GET MORE INFORMATION

Partner | Lic# 235067







