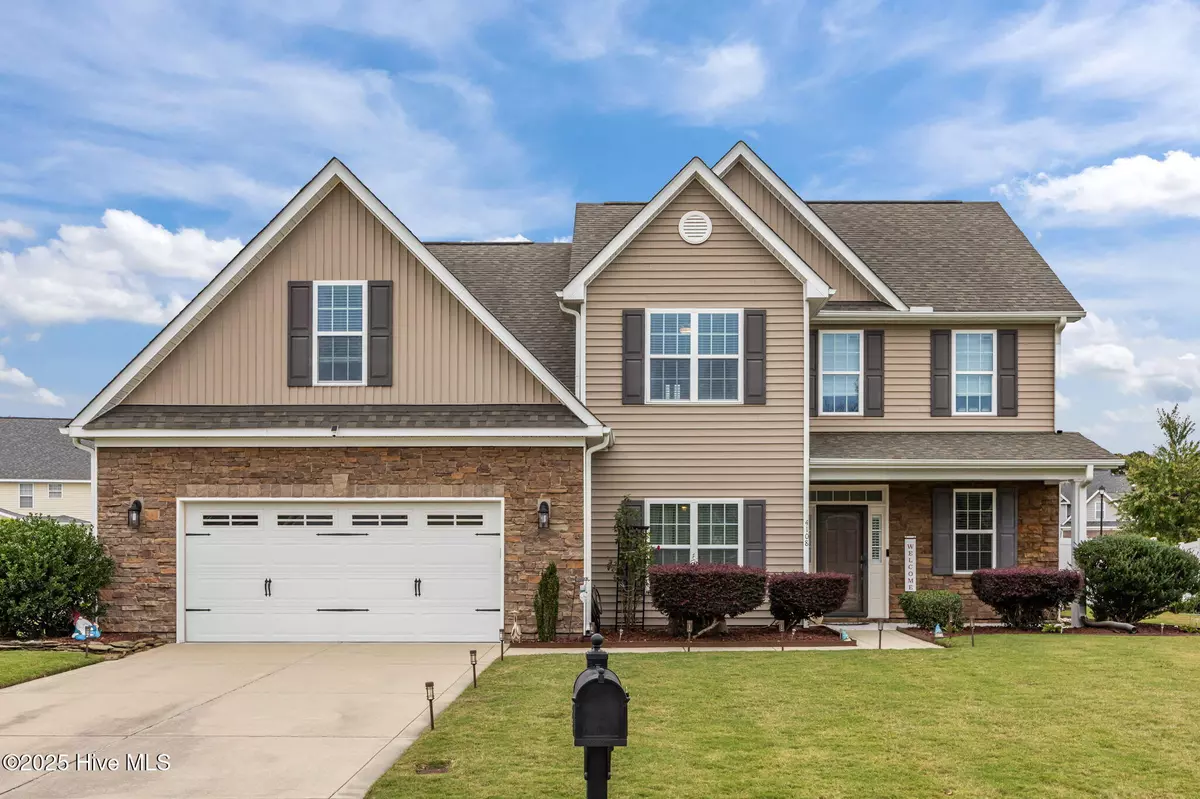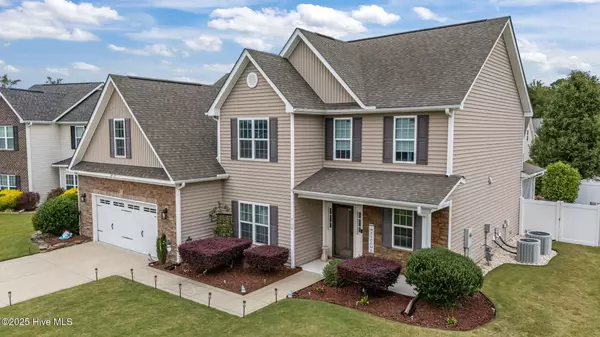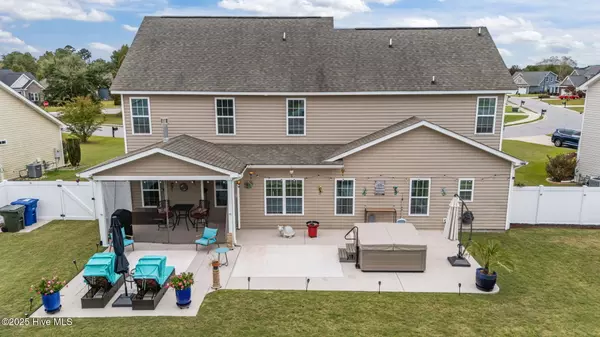
5 Beds
4 Baths
3,250 SqFt
5 Beds
4 Baths
3,250 SqFt
Key Details
Property Type Single Family Home
Sub Type Single Family Residence
Listing Status Active
Purchase Type For Sale
Square Footage 3,250 sqft
Price per Sqft $143
Subdivision Davencroft
MLS Listing ID 100536310
Style Wood Frame
Bedrooms 5
Full Baths 3
Half Baths 1
HOA Fees $199
HOA Y/N Yes
Year Built 2012
Annual Tax Amount $3,957
Lot Size 10,454 Sqft
Acres 0.24
Lot Dimensions .24 acres
Property Sub-Type Single Family Residence
Source Hive MLS
Property Description
The covered front porch welcomes you inside to find updated lighting throughout, many custom details and a well-designed floor plan. The primary bedroom is conveniently located on the main floor, featuring a luxurious ensuite bath with a jetted tub, dual sinks, a beautifully tiled walk-in shower, and a spacious walk-in closet.
The kitchen is a true showstopper, boasting bright new cabinets and countertops, stainless steel appliances including a chef's dream gas range, stylish pendant lighting over the raised bar, and a large eat-in area. For more formal occasions, the dining room offers upgraded moldings with beadboard accents below the chair rail and a coffered ceiling, creating an inviting and elegant atmosphere.
The living room is both warm and welcoming, with a fireplace with gas logs and updated flooring. Upstairs, a large loft/bonus room provides the perfect space for relaxing or gathering. Four additional generously sized bedrooms and two nicely updated full bathrooms complete the second floor, offering plenty of space for family and guests.
Additional thoughtful upgrades include two 60-gallon water heaters with insulated recirculating hot water, ensuring no wait time for hot water.
Step outside to your private backyard oasis featuring a large patio with a covered and screened porch, perfect for year-round enjoyment. Unwind in the self-cleaning saltwater hot tub or enjoy the added functionality of the storage shed and small greenhouse.
This home has it all....space, style, and comfort, all in a fantastic location close to schools, shopping, and dining. Don't miss your opportunity to make this exceptional property your new home!
Location
State NC
County Pitt
Community Davencroft
Zoning RA20
Direction Take Thomas Langston Rd to Dublin. Right on Dahlonega Drive, Right on Killarney. Home is on the right.
Location Details Mainland
Rooms
Other Rooms Greenhouse, Shed(s)
Primary Bedroom Level Primary Living Area
Interior
Interior Features Master Downstairs, Walk-in Closet(s), Tray Ceiling(s), Entrance Foyer, Whirlpool, Ceiling Fan(s), Walk-in Shower
Heating Heat Pump, Electric, Forced Air
Cooling Central Air
Flooring LVT/LVP, Carpet, Tile, Wood
Appliance Vented Exhaust Fan, Gas Cooktop, Range, Dishwasher
Exterior
Parking Features Garage Faces Front, Concrete, Garage Door Opener, On Site
Garage Spaces 2.0
Utilities Available Natural Gas Connected, Sewer Connected, Water Connected
Amenities Available Maint - Comm Areas
Roof Type Shingle
Porch Covered, Patio, Porch, Screened
Building
Story 2
Entry Level Two
Foundation Slab
New Construction No
Schools
Elementary Schools Ridgewood Elementary School
Middle Schools A. G. Cox
High Schools South Central High School
Others
Tax ID 077732
Acceptable Financing Cash, Conventional, FHA, VA Loan
Listing Terms Cash, Conventional, FHA, VA Loan
Virtual Tour https://www.propertypanorama.com/instaview/ncrmls/100536310

GET MORE INFORMATION

Partner | Lic# 235067







