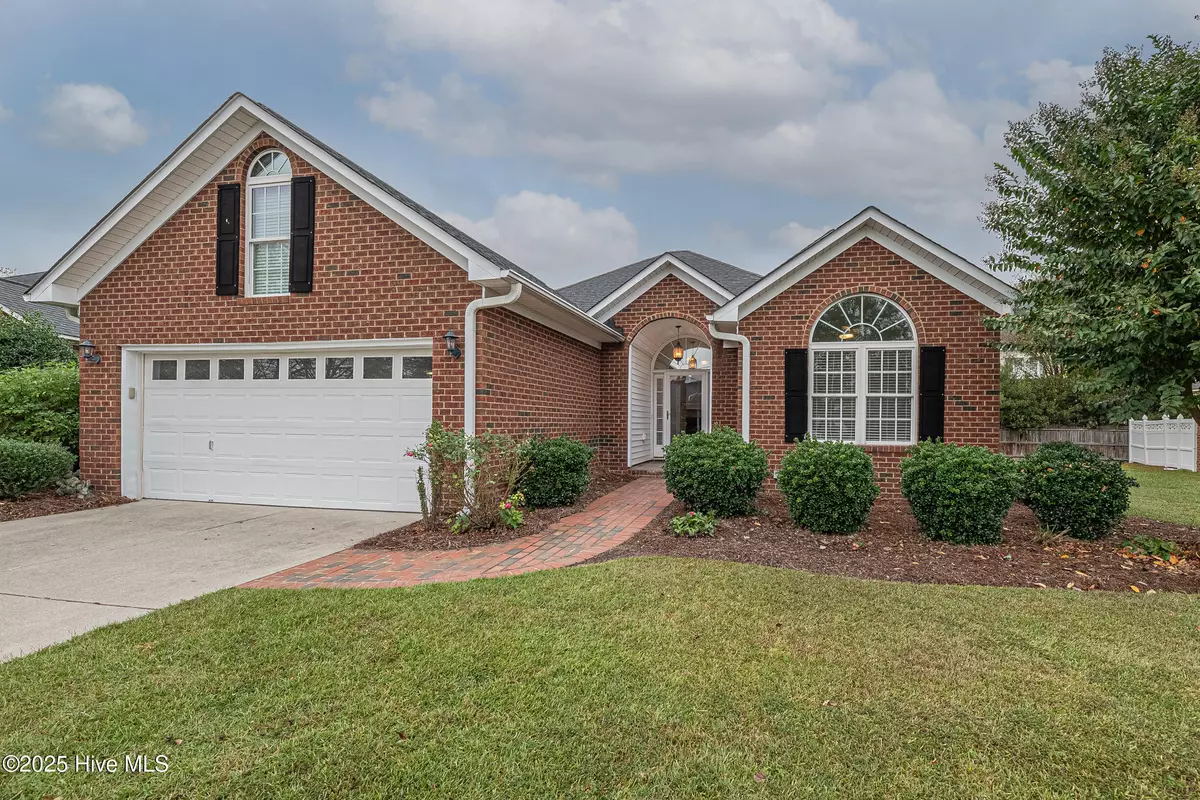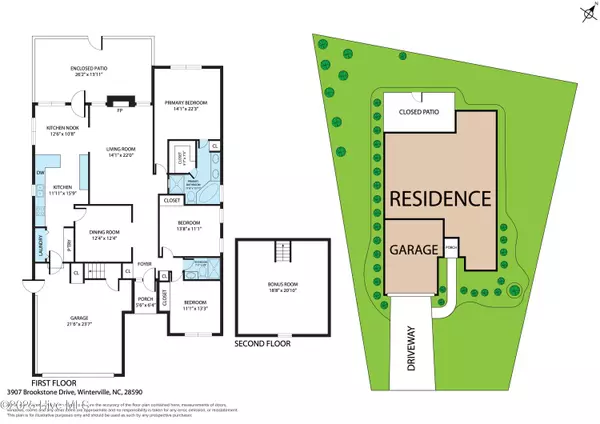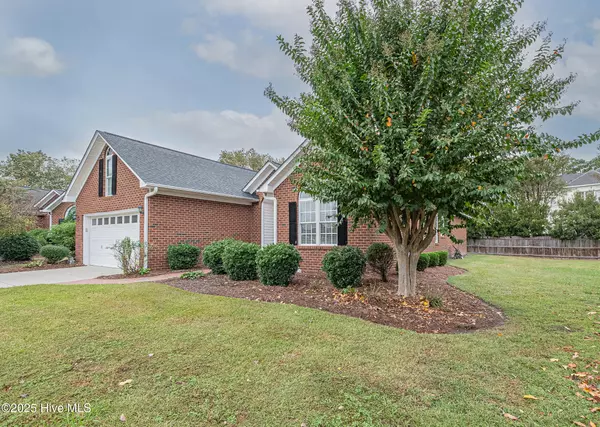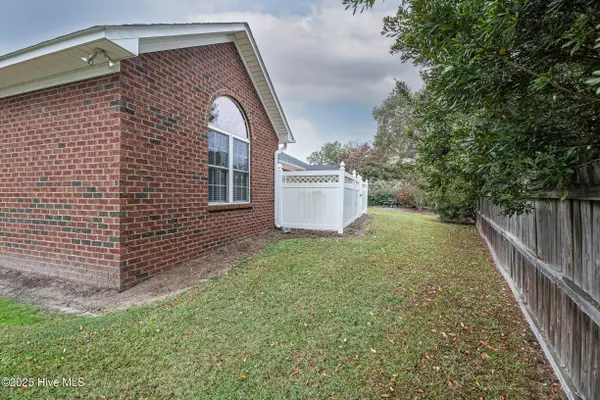
3 Beds
2 Baths
1,913 SqFt
3 Beds
2 Baths
1,913 SqFt
Key Details
Property Type Single Family Home
Sub Type Single Family Residence
Listing Status Active
Purchase Type For Sale
Square Footage 1,913 sqft
Price per Sqft $182
Subdivision Sheffield
MLS Listing ID 100536274
Style Wood Frame
Bedrooms 3
Full Baths 2
HOA Fees $900
HOA Y/N Yes
Year Built 2000
Lot Size 8,712 Sqft
Acres 0.2
Lot Dimensions .20
Property Sub-Type Single Family Residence
Source Hive MLS
Property Description
This stunning residence offers 3 bedrooms and 2 full bathrooms and has been thoughtfully renovated from top to bottom. Updates include new wood flooring and fresh interior paint throughout, complemented by new hardware and an array of updated plumbing and electrical fixtures. The kitchen features elegant quartz countertops, custom cabinetry, and stainless steel appliances, creating a perfect blend of style and functionality. The primary bathroom has been redesigned with sophisticated tile work and a newly completed walk-in shower. The spacious great room boasts vaulted ceilings and abundant natural light, overlooking a private, enclosed brick paver patio — an ideal space for relaxing or entertaining.
Move-in ready and meticulously updated, this home offers a rare opportunity to enjoy peaceful, low-maintenance living in one of the area's premier patio home communities.
Location
State NC
County Pitt
Community Sheffield
Zoning res
Direction Firetower road to Albion Drive to left on Brookstone. Home is on the left
Location Details Mainland
Rooms
Primary Bedroom Level Primary Living Area
Interior
Interior Features Master Downstairs, Walk-in Closet(s), Vaulted Ceiling(s), Solid Surface, Ceiling Fan(s), Pantry, Walk-in Shower
Heating Forced Air, Natural Gas
Cooling Central Air
Flooring Wood
Window Features Thermal Windows
Appliance Built-In Microwave, Range, Dishwasher
Exterior
Parking Features Concrete, Garage Door Opener, On Site
Garage Spaces 2.0
Utilities Available Natural Gas Connected, Sewer Connected, Water Connected
Amenities Available Maint - Comm Areas, Maint - Grounds
Roof Type Architectural Shingle
Porch Enclosed, Patio
Building
Story 1
Entry Level One
Foundation Slab
Sewer Municipal Sewer
Water Municipal Water
New Construction No
Schools
Elementary Schools Wintergreen Primary School
Middle Schools Hope Middle School
High Schools South Central (Winterville)
Others
Tax ID 61029
Acceptable Financing Cash, Conventional, FHA, VA Loan
Listing Terms Cash, Conventional, FHA, VA Loan
Virtual Tour https://www.propertypanorama.com/instaview/ncrmls/100536274

GET MORE INFORMATION

Partner | Lic# 235067







