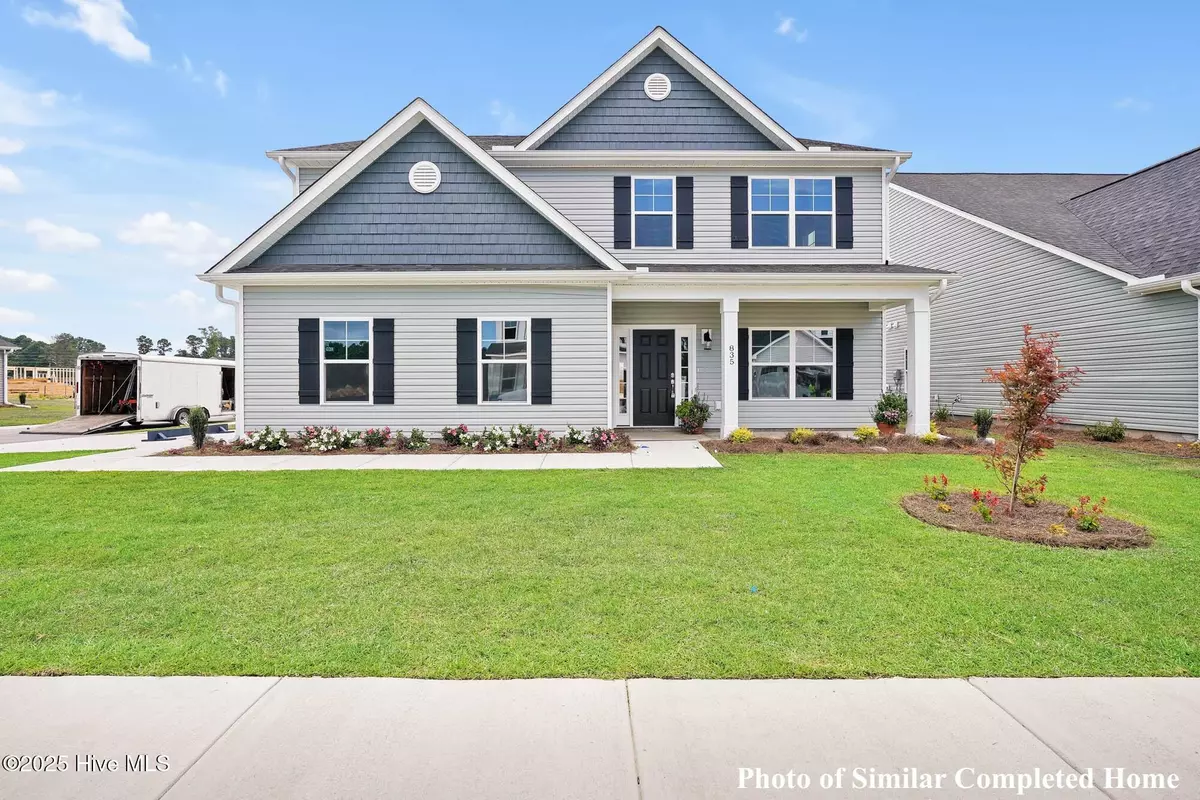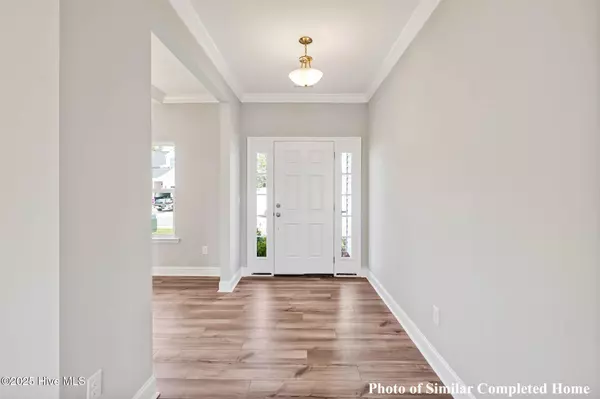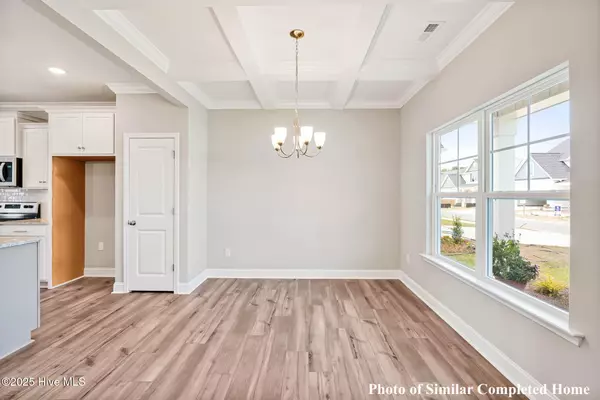
4 Beds
4 Baths
3,074 SqFt
4 Beds
4 Baths
3,074 SqFt
Key Details
Property Type Single Family Home
Sub Type Single Family Residence
Listing Status Active
Purchase Type For Sale
Square Footage 3,074 sqft
Price per Sqft $149
Subdivision Ruffin'S River Lndg
MLS Listing ID 100536066
Style Wood Frame
Bedrooms 4
Full Baths 3
Half Baths 1
HOA Fees $700
HOA Y/N Yes
Year Built 2025
Annual Tax Amount $167
Lot Size 0.551 Acres
Acres 0.55
Lot Dimensions irregular
Property Sub-Type Single Family Residence
Source Hive MLS
Property Description
Perfectly positioned on an over ½-acre corner homesite, this home welcomes you with a bright, open layout designed for connection and ease. The heart of the home is the chef-inspired kitchen, featuring white cabinetry with under-cabinet lighting, quartz countertops, a deep blue center island with pendant lighting, and a walk-in pantry—a stylish gathering spot for family and friends.
Entertain with ease as the kitchen flows seamlessly into the great room with cozy gas fireplace and adjoining dining area accented with beautiful coffered ceilings. A first-floor guest suite with a full bath offers privacy and comfort for visitors, while a convenient half bath adds everyday function.
Upstairs, unwind in the primary suite retreat, complete with a luxurious tiled walk-in shower, dual vanities, and two walk-in closets. The loft area provides the ideal flexible space for a media room, play area, or home office. Two additional bedrooms, full bath and laundry room complete the 2nd floor.
Step outside to enjoy coastal evenings on the rear patio, surrounded by nature and plenty of yard space to create your own outdoor escape.
Located just minutes from Holden Beach, Southport, and Oak Island, Ruffin's River Landing offers a relaxed lifestyle with room to breathe—perfect for those who want to slow down without missing out on the best of coastal Carolina living. Contact onsite agent for current builder incentives!
Location
State NC
County Brunswick
Community Ruffin'S River Lndg
Zoning CO-RR
Direction Take US 17 to Highway 211. Turn right at the first signal light onto Stone Chimney Road. Drive 2 miles, turn left on Eden Drive into Ruffin's River Landing. Turn left on Compass Rose Lane. Home is on the corner of Compass Rose and Sea Captain Lane
Location Details Mainland
Rooms
Primary Bedroom Level Non Primary Living Area
Interior
Interior Features Master Downstairs, Walk-in Closet(s), Tray Ceiling(s), High Ceilings, Entrance Foyer, Solid Surface, Kitchen Island, Ceiling Fan(s), Pantry, Walk-in Shower
Heating Electric, Heat Pump
Cooling Central Air, Zoned
Flooring LVT/LVP, Carpet, Tile
Fireplaces Type Gas Log
Fireplace Yes
Appliance Electric Oven, Electric Cooktop, Built-In Microwave, Range, Disposal, Dishwasher
Exterior
Parking Features Garage Faces Front, Concrete, Garage Door Opener
Garage Spaces 2.0
Utilities Available Sewer Connected, Water Connected
Amenities Available Maint - Comm Areas, Maint - Roads, No Amenities
Roof Type Architectural Shingle
Porch Patio
Building
Lot Description Corner Lot
Story 2
Entry Level Two
Foundation Slab
Sewer Municipal Sewer
Water Municipal Water
New Construction Yes
Schools
Elementary Schools Virginia Williamson
Middle Schools Cedar Grove
High Schools West Brunswick
Others
Tax ID 184ga038
Acceptable Financing Cash, Conventional, FHA, USDA Loan, VA Loan
Listing Terms Cash, Conventional, FHA, USDA Loan, VA Loan

GET MORE INFORMATION

Partner | Lic# 235067







