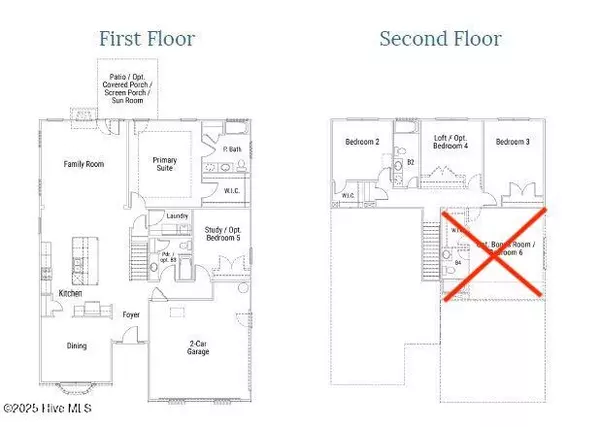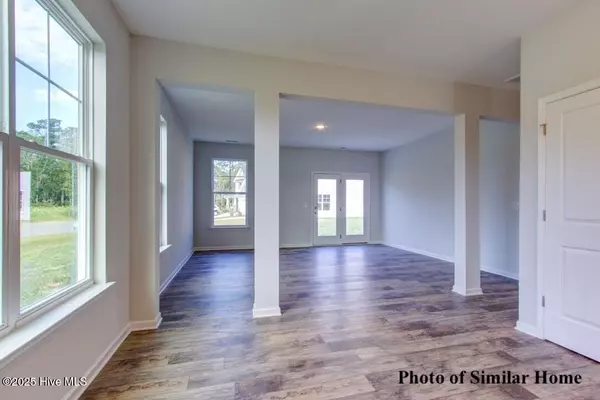
4 Beds
3 Baths
2,557 SqFt
4 Beds
3 Baths
2,557 SqFt
Key Details
Property Type Single Family Home
Sub Type Single Family Residence
Listing Status Active
Purchase Type For Sale
Square Footage 2,557 sqft
Price per Sqft $172
Subdivision Ruffin'S River Lndg
MLS Listing ID 100536063
Style Wood Frame
Bedrooms 4
Full Baths 3
HOA Fees $700
HOA Y/N Yes
Year Built 2025
Lot Size 0.460 Acres
Acres 0.46
Lot Dimensions 40x190x182x190
Property Sub-Type Single Family Residence
Source Hive MLS
Property Description
Step inside to a bright, inviting foyer and formal dining room accented by an elegant coffered ceiling. The open-concept living area features 9' ceilings and durable luxury vinyl plank flooring throughout the main living spaces.
At the heart of the home, the gourmet kitchen shines with quartz countertops, timeless white cabinetry with under-cabinet lighting, a contrasting gray island with pendant lighting, and a subway tile backsplash—all overlooking the great room with a cozy gas fireplace. Perfect for everyday living or entertaining family and friends.
The private first-floor primary suite offers a true retreat, complete with a large walk-in closet and a spa-inspired bath featuring a fully tiled walk-in shower with glass enclosure, dual quartz vanities, and tile flooring. A second bedroom, full bath, and laundry room complete the first floor for added convenience.
Upstairs, you'll find two additional bedrooms, a full bath, and a spacious loft—ideal for a home office, playroom, or media space.
Relax on the rear patio and take in the serenity of this peaceful, coastal neighborhood. Ruffin's River Landing offers a lifestyle that blends tranquility with convenience—just 8 miles from Holden Beach, and minutes to Southport, Wilmington, and North Myrtle Beach. Close to golf courses, public boat ramps, shopping, and medical centers, this location perfectly complements coastal living at its best. Ask about our current incentives!!
Location
State NC
County Brunswick
Community Ruffin'S River Lndg
Zoning RR
Direction Take US 17 to Highway 211. Turn right at the first signal light onto Stone Chimney Road. Drive 2 miles, turn left on Eden Drive into Ruffin's River Landing. Turn left on Compass Rose Lane. Home is on the left in cul-de-sac.
Location Details Mainland
Rooms
Primary Bedroom Level Primary Living Area
Interior
Interior Features Master Downstairs, Walk-in Closet(s), Tray Ceiling(s), High Ceilings, Entrance Foyer, Solid Surface, Kitchen Island, Ceiling Fan(s), Pantry, Walk-in Shower
Heating Electric, Heat Pump
Cooling Central Air, Zoned
Flooring LVT/LVP, Carpet, Tile
Fireplaces Type Gas Log
Fireplace Yes
Appliance Electric Oven, Electric Cooktop, Built-In Microwave, Range, Disposal, Dishwasher
Exterior
Parking Features Garage Faces Front, Concrete, Garage Door Opener
Garage Spaces 2.0
Utilities Available Sewer Connected, Water Connected
Amenities Available Maint - Comm Areas, Maint - Roads, No Amenities
Roof Type Architectural Shingle
Porch Patio
Building
Lot Description Cul-De-Sac
Story 2
Entry Level Two
Foundation Slab
Sewer Municipal Sewer
Water Municipal Water
New Construction Yes
Schools
Elementary Schools Virginia Williamson
Middle Schools Cedar Grove
High Schools West Brunswick
Others
Tax ID 184ga026
Acceptable Financing Cash, Conventional, FHA, USDA Loan, VA Loan
Listing Terms Cash, Conventional, FHA, USDA Loan, VA Loan

GET MORE INFORMATION

Partner | Lic# 235067







