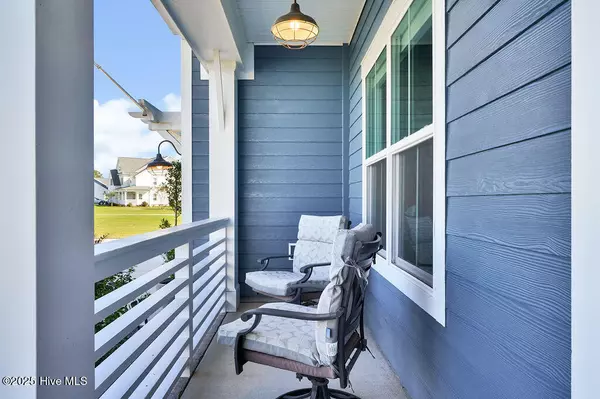
4 Beds
3 Baths
2,579 SqFt
4 Beds
3 Baths
2,579 SqFt
Open House
Sun Oct 19, 1:00pm - 5:00pm
Sat Oct 25, 1:00pm - 5:00pm
Sun Nov 09, 1:00pm - 5:00pm
Sat Nov 15, 1:00pm - 5:00pm
Key Details
Property Type Single Family Home
Sub Type Single Family Residence
Listing Status Active
Purchase Type For Sale
Square Footage 2,579 sqft
Price per Sqft $218
Subdivision Campbell'S Ridge
MLS Listing ID 100535905
Style Wood Frame
Bedrooms 4
Full Baths 3
HOA Fees $840
HOA Y/N Yes
Year Built 2023
Annual Tax Amount $1,633
Lot Size 0.649 Acres
Acres 0.65
Lot Dimensions 79x305x134x253
Property Sub-Type Single Family Residence
Source Hive MLS
Property Description
Location
State NC
County Brunswick
Community Campbell'S Ridge
Zoning CO-RR
Direction From CF Memorial Bridge in Wilm: Hwy 17S for 10 miles, left onto Hazels Branch Rd SE, right onto Snowfield Rd SE, left onto Campbells Ridge Dr SE
Location Details Mainland
Rooms
Basement None
Primary Bedroom Level Primary Living Area
Interior
Interior Features Walk-in Closet(s), High Ceilings, Mud Room, Generator Plug, Kitchen Island, Walk-in Shower
Heating Propane, Fireplace(s), Electric, Heat Pump
Cooling Central Air
Flooring LVT/LVP
Fireplaces Type Gas Log
Fireplace Yes
Appliance Gas Cooktop
Exterior
Exterior Feature Irrigation System
Parking Features Garage Faces Front, Attached
Garage Spaces 2.0
Pool None
Utilities Available Cable Available, Water Available
Amenities Available Maint - Comm Areas
Waterfront Description None
Roof Type Shingle
Porch Covered, Porch
Building
Lot Description Open Lot, Level
Story 2
Entry Level Two
Foundation Raised, Slab
Sewer Septic Tank
Water Public
Structure Type Irrigation System
New Construction No
Schools
Elementary Schools Town Creek
Middle Schools Town Creek
High Schools South Brunswick
Others
Tax ID 070cd026
Acceptable Financing Cash, Conventional, FHA, VA Loan
Listing Terms Cash, Conventional, FHA, VA Loan

GET MORE INFORMATION

Partner | Lic# 235067







