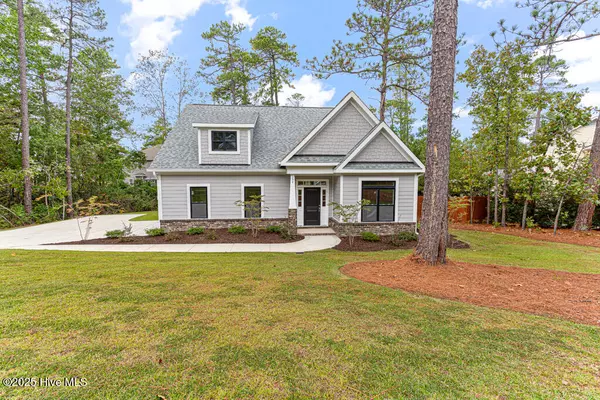
4 Beds
4 Baths
2,517 SqFt
4 Beds
4 Baths
2,517 SqFt
Key Details
Property Type Single Family Home
Sub Type Single Family Residence
Listing Status Active
Purchase Type For Sale
Square Footage 2,517 sqft
Price per Sqft $242
Subdivision Pinehurst No. 6
MLS Listing ID 100535557
Style Wood Frame
Bedrooms 4
Full Baths 3
Half Baths 1
HOA Fees $65
HOA Y/N Yes
Year Built 2024
Lot Size 0.263 Acres
Acres 0.26
Lot Dimensions 121X112X76X124
Property Sub-Type Single Family Residence
Source Hive MLS
Property Description
Step inside to discover thoughtfully designed living spaces, beginning with a versatile front room perfect for a formal dining area or executive home office. The heart of this home is the gourmet kitchen—a culinary masterpiece featuring: • Expansive island with comfortable seating • Premium white soft-close cabinetry • Designer geometric backsplash • Luxurious white quartz countertops • Walk-in pantry • Built-in desk area • Professional-grade ovens and cooktop. The seamless open-concept design creates effortless flow between kitchen and family room, where a cozy fireplace serves as the focal point. French doors lead to a covered back porch—perfect for morning coffee or evening entertaining. Rich 5'' wide flooring unifies the main level, extending into the spacious primary suite. Premium finishes elevate every space! Pre-wired TV package above fireplace, strategic recessed lighting and designer pendant fixtures. Upstairs, three generously proportioned bedrooms and two well-appointed baths. Enjoy the best of Pinehurst living!
Location
State NC
County Moore
Community Pinehurst No. 6
Zoning R10
Direction US1 towards Southern Pines, Turn Rt onto NC-2 Midland Rd, at 2nd traffic circle take the 1st exit onyo US 15 -501 Turn Rt onto SPring Lake then Left onto Juniper Creek.
Rooms
Basement None
Interior
Interior Features Master Downstairs, Tray Ceiling(s), High Ceilings, Entrance Foyer, Solid Surface, Kitchen Island, Ceiling Fan(s), Pantry, Walk-in Shower, Gas Log
Heating Heat Pump, Electric, Forced Air
Cooling Central Air, Heat Pump
Flooring LVT/LVP, Carpet, Tile
Fireplaces Type Gas Log
Furnishings Unfurnished
Fireplace Yes
Appliance Electric Cooktop, Built-In Microwave, Built-In Electric Oven, Disposal, Dishwasher
Exterior
Parking Features Garage Faces Side, Additional Parking, Concrete, Garage Door Opener, Off Street, Paved
Garage Spaces 2.0
Utilities Available Sewer Connected, Water Connected
Amenities Available Maintenance Common Areas, Maintenance Roads, Termite Bond
Roof Type Architectural Shingle
Porch Covered, Porch
Building
Lot Description Interior Lot
Story 2
Entry Level Two
Foundation Brick/Mortar, Block, Slab
Water Public
New Construction Yes
Schools
Elementary Schools Pinehurst Elementary
Middle Schools West Pine Middle
High Schools Pinecrest High
Others
Tax ID 00021364
Acceptable Financing Cash, Conventional, FHA, USDA Loan, VA Loan
Listing Terms Cash, Conventional, FHA, USDA Loan, VA Loan
Special Listing Condition Standard

GET MORE INFORMATION

Partner | Lic# 235067







