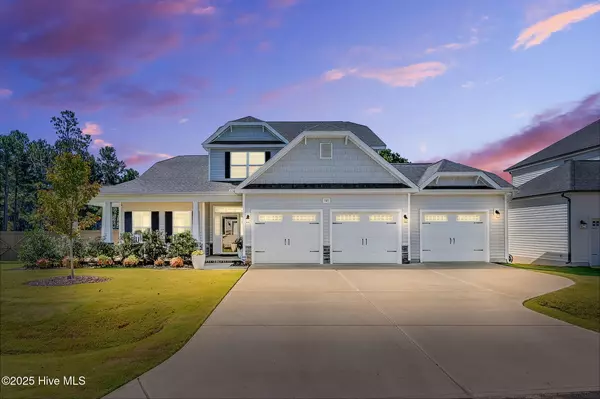
3 Beds
3 Baths
2,868 SqFt
3 Beds
3 Baths
2,868 SqFt
Open House
Sat Sep 27, 12:00pm - 2:00pm
Key Details
Property Type Single Family Home
Sub Type Single Family Residence
Listing Status Active
Purchase Type For Sale
Square Footage 2,868 sqft
Price per Sqft $200
MLS Listing ID 100532417
Style Wood Frame
Bedrooms 3
Full Baths 2
Half Baths 1
HOA Fees $396
HOA Y/N Yes
Year Built 2022
Lot Size 0.530 Acres
Acres 0.53
Lot Dimensions 131x185x134x167
Property Sub-Type Single Family Residence
Source Hive MLS
Property Description
Location
State NC
County Johnston
Community Other
Zoning RES
Direction Follow US-70 W and I-42 W to State Rd 1003/Buffalo Rd. Take exit 333 from I-42 W, Continue on State Rd 1003/Buffalo Rd. Take NC-96 N to Centerline Dr, Turn left onto Centerline Dr and the home will be on the left.
Location Details Mainland
Rooms
Basement None
Primary Bedroom Level Primary Living Area
Interior
Interior Features Master Downstairs, Walk-in Closet(s), Tray Ceiling(s), Entrance Foyer, Solid Surface, Ceiling Fan(s), Pantry, Walk-in Shower
Heating Electric, Heat Pump
Cooling Central Air
Flooring LVT/LVP, Carpet, Tile
Appliance Electric Oven, Refrigerator, Dishwasher
Exterior
Parking Features Garage Faces Front, Attached, Covered, Concrete, Garage Door Opener, On Site
Garage Spaces 3.0
Utilities Available Water Connected
Amenities Available Management
Waterfront Description Water Access Comm
View Pond, Water
Roof Type Shingle
Porch Open, Covered, Patio, Porch, Screened
Building
Lot Description Level
Story 2
Entry Level Two
Sewer Septic Tank
Water Public
New Construction No
Schools
Elementary Schools Thanksgiving Elementary School
Middle Schools Archer Lodge
High Schools Corinth Holders
Others
Tax ID 261900-11-7830
Acceptable Financing Cash, Conventional, FHA, USDA Loan, VA Loan
Listing Terms Cash, Conventional, FHA, USDA Loan, VA Loan
Virtual Tour https://vimeopro.com/thebethhinesteam/103-centerline-dr-selma

GET MORE INFORMATION

Partner | Lic# 235067







