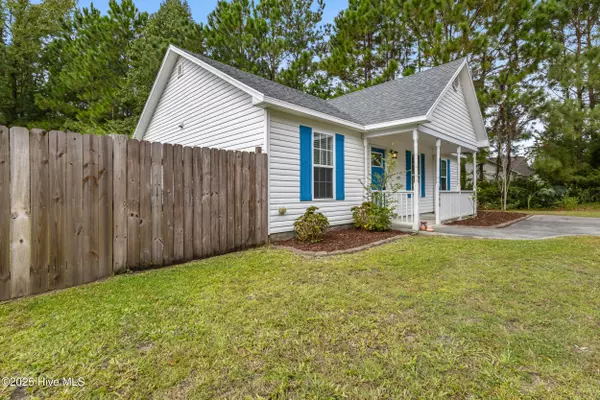
3 Beds
2 Baths
1,043 SqFt
3 Beds
2 Baths
1,043 SqFt
Open House
Sun Oct 19, 12:00pm - 2:00pm
Key Details
Property Type Single Family Home
Sub Type Single Family Residence
Listing Status Active
Purchase Type For Sale
Square Footage 1,043 sqft
Price per Sqft $311
Subdivision Parkwood Estates
MLS Listing ID 100530409
Style Wood Frame
Bedrooms 3
Full Baths 2
HOA Y/N No
Year Built 2004
Annual Tax Amount $1,109
Lot Size 0.332 Acres
Acres 0.33
Lot Dimensions 30X179X42X201
Property Sub-Type Single Family Residence
Source Hive MLS
Property Description
Nestled just off Gordon Road, this home provides quick access to I-40, Mayfaire shopping, top-rated medical facilities, and is only 20 minutes from the beautiful sands of Wrightsville Beach.
Inside, you'll find durable LVP and tile flooring throughout, a bright kitchen with white cabinetry and stainless steel appliances, and a washer and dryer that convey. The spacious, fenced backyard features a double gate for easy access and plenty of room for relaxing or entertaining—grill out on the patio, gather around the fire pit, or simply enjoy the Carolina evenings. A covered front porch adds a welcoming touch, perfect for morning coffee or unwinding at the end of the day.
With no HOA fees and several nearby parks—including the Parkwood Recreation Area—this home is a rare find in a highly sought-after location.
Don't miss your chance to see it—schedule your showing today!
Location
State NC
County New Hanover
Community Parkwood Estates
Zoning R-10
Direction Take I-40 E to Gordon Rd in Kings Grant. Take exit 420 from I-40 E. Turn right onto Gordon Rd. Turn left onto Asheton Rd. Turn right onto Canetuck Rd. Turn left onto Governors Rd. Turn left onto Acres Dr. Home will be on the left.
Location Details Mainland
Rooms
Basement None
Primary Bedroom Level Primary Living Area
Interior
Interior Features Master Downstairs, Walk-in Closet(s), Ceiling Fan(s), Pantry
Heating Heat Pump, Electric, Forced Air
Cooling Central Air
Flooring LVT/LVP, Tile
Fireplaces Type None
Fireplace No
Appliance Electric Oven, Built-In Microwave, Washer, Refrigerator, Dryer, Dishwasher
Exterior
Parking Features Concrete, Off Street
Utilities Available Sewer Available, Sewer Connected, Water Available, Water Connected
Amenities Available No Amenities
Roof Type Shingle
Porch Covered, Patio, Porch
Building
Story 1
Entry Level One
Foundation Slab
Sewer Municipal Sewer
Water Municipal Water
New Construction No
Schools
Elementary Schools Blair
Middle Schools Trask
High Schools Laney
Others
Tax ID R03518-001-005-000
Acceptable Financing Cash, Conventional, FHA, VA Loan
Listing Terms Cash, Conventional, FHA, VA Loan

GET MORE INFORMATION

Partner | Lic# 235067







