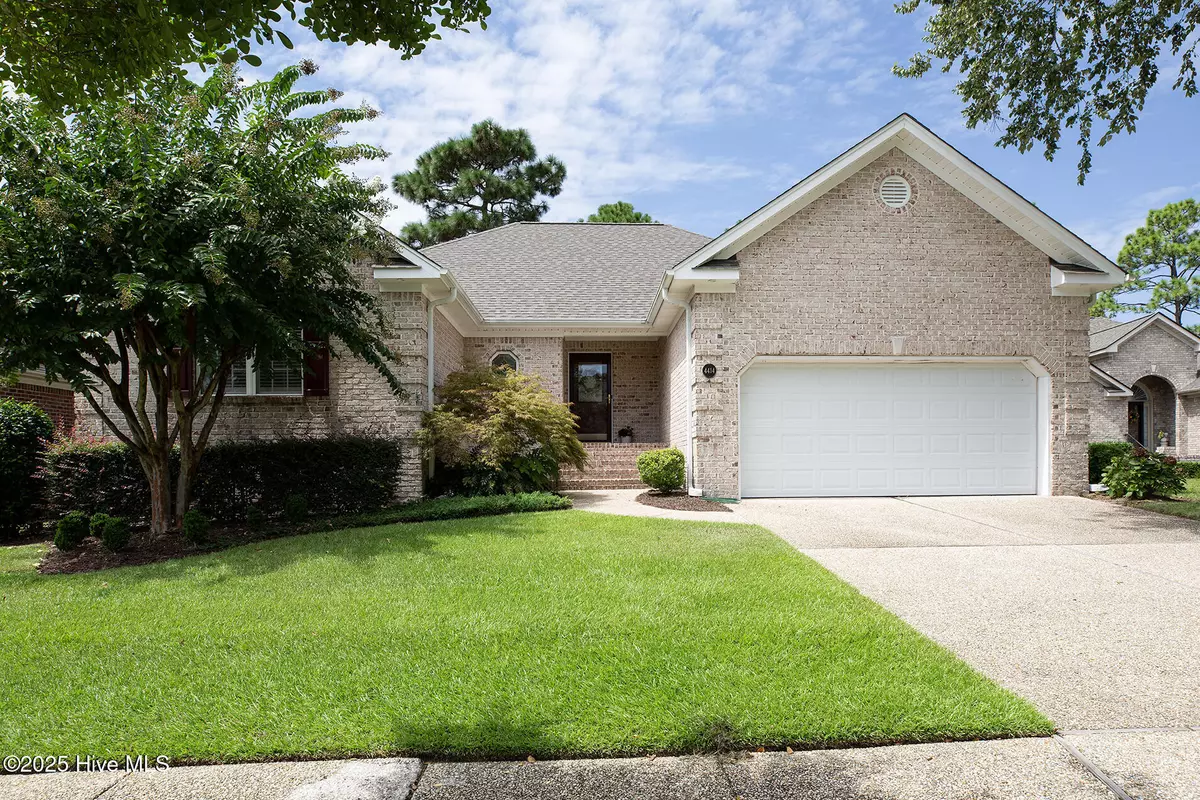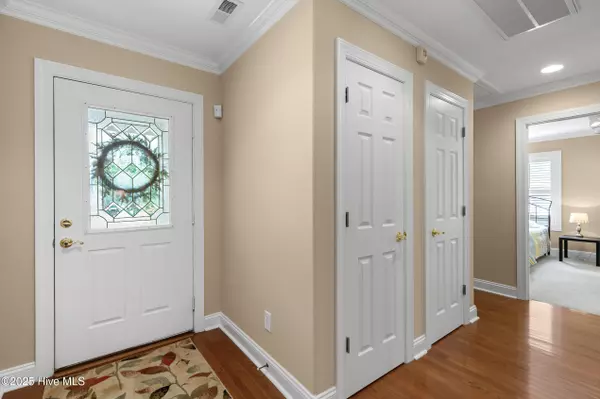
3 Beds
3 Baths
1,804 SqFt
3 Beds
3 Baths
1,804 SqFt
Key Details
Property Type Single Family Home
Sub Type Single Family Residence
Listing Status Active
Purchase Type For Sale
Square Footage 1,804 sqft
Price per Sqft $266
Subdivision Fairfield Park
MLS Listing ID 100529102
Style Wood Frame
Bedrooms 3
Full Baths 2
Half Baths 1
HOA Fees $2,532
HOA Y/N Yes
Year Built 2003
Annual Tax Amount $2,848
Lot Size 8,668 Sqft
Acres 0.2
Lot Dimensions Irregular
Property Sub-Type Single Family Residence
Source Hive MLS
Property Description
Simplify your lifestyle with this low-maintenance one story brick patio home featuring an open floor plan, vaulted ceilings, and a spacious great room with a cozy gas log fireplace. Gleaming hardwood floors flow throughout the main living areas, adding warmth and charm.
Relax on the beautifully finished screened porch with tile flooring and ceiling fan, overlooking a lushly landscaped backyard with a tranquil waterfall—truly a private sanctuary. An adjacent open deck is perfect for grilling or sunning.
The inviting dining area with trey ceiling also offers backyard views, while the kitchen impresses with granite countertops, stainless steel appliances, pantry, and a separate laundry room.
The expansive master suite boasts a double trey ceiling with cove lighting, sitting area, and a spa-like bath with jetted walk-in tub, separate shower, and double vanity.
There are two other nice sized bedrooms and a total of 2 1/2 baths.
Tucked on a quiet cul-de-sac, this home is just minutes from area beaches, medical facilities, The Pointe shops and theaters, top-rated restaurants, and one of the best Harris Teeters in the Southeast.
Updates: Roof 2022; Dishwasher 2024
Seller offers 2-10 Home Warranty
Location
State NC
County New Hanover
Community Fairfield Park
Zoning MX
Direction South on Colllege Rd, Right onto 17th St. to George Anderson---turn Left; Left onto Fairview Dr., taking you into Fairfield park. After the gazebo ( on left ) make a Left onto Regent ; Left onto Groppo Cove; Left onto Grey Oaks. 4414 is on the left second to the end in Culdesac. Clubhouse, Pool--from the house, turn Right onto Groppo; Right onto Regent, Right onto Isand Cove Ct.
Location Details Mainland
Rooms
Other Rooms Fountain, Storage
Basement None
Primary Bedroom Level Primary Living Area
Interior
Interior Features Vaulted Ceiling(s), Tray Ceiling(s), High Ceilings, Solid Surface, Bookcases, Ceiling Fan(s)
Heating Heat Pump, Electric, Forced Air
Cooling Central Air
Flooring Carpet, Tile, Wood
Fireplaces Type Gas Log
Fireplace Yes
Appliance Built-In Microwave, Built-In Electric Oven, Washer, Refrigerator, Range, Ice Maker, Dryer, Disposal, Dishwasher
Exterior
Parking Features Garage Faces Front, Attached, Aggregate, Garage Door Opener, Off Street
Garage Spaces 2.0
Pool See Remarks
Utilities Available Cable Available, Sewer Connected, Water Connected
Amenities Available Clubhouse, Community Pool, Pickleball
Waterfront Description None
Roof Type Architectural Shingle
Accessibility None
Porch Open, Deck, Enclosed, Patio, Screened
Building
Lot Description Cul-De-Sac, Wooded
Story 1
Entry Level One
Sewer Municipal Sewer
Water Municipal Water
Architectural Style Patio
New Construction No
Schools
Elementary Schools Pine Valley
Middle Schools Williston
High Schools Ashley
Others
Tax ID R07000-003-077-000
Acceptable Financing Cash, Conventional, VA Loan
Listing Terms Cash, Conventional, VA Loan

GET MORE INFORMATION

Partner | Lic# 235067







