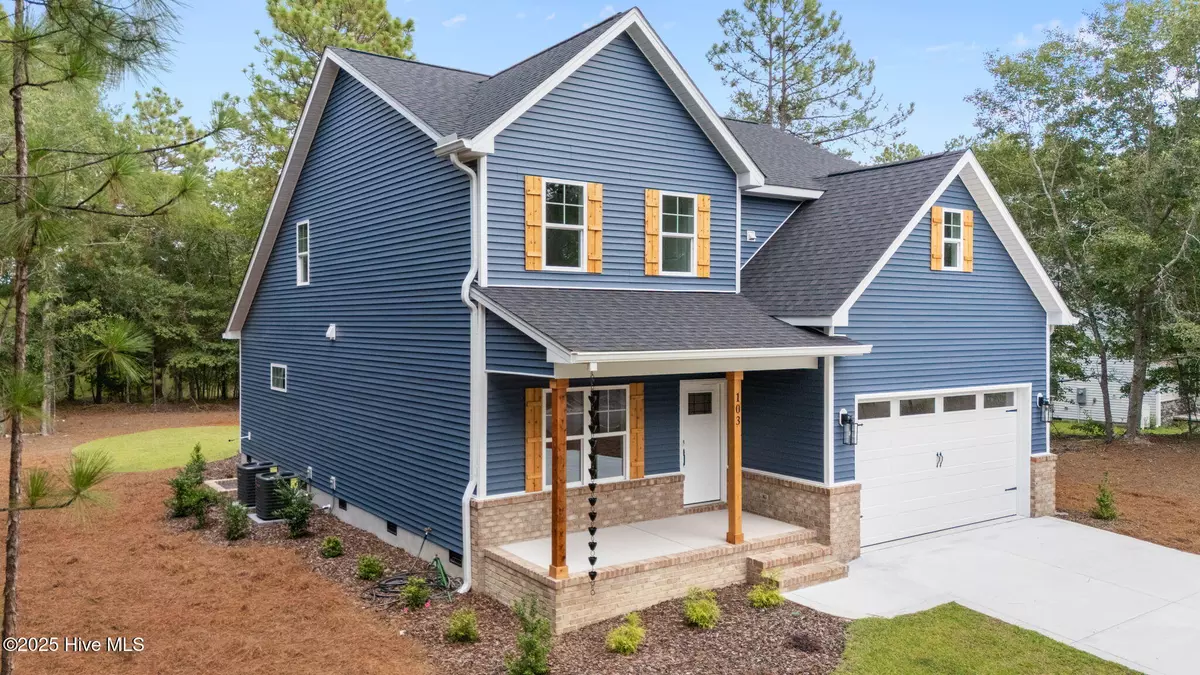5 Beds
4 Baths
2,404 SqFt
5 Beds
4 Baths
2,404 SqFt
Open House
Sat Sep 06, 10:30am - 12:30pm
Key Details
Property Type Single Family Home
Sub Type Single Family Residence
Listing Status Active
Purchase Type For Sale
Square Footage 2,404 sqft
Price per Sqft $220
Subdivision Seven Lakes South
MLS Listing ID 100528346
Bedrooms 5
Full Baths 3
Half Baths 1
HOA Fees $1,400
HOA Y/N Yes
Year Built 2025
Annual Tax Amount $119
Lot Size 0.710 Acres
Acres 0.71
Lot Dimensions 144x272.05x185x148.55
Property Sub-Type Single Family Residence
Source Hive MLS
Property Description
Situated on over half an acre and spanning 2,400+ square feet, this home features a spacious primary suite with a luxurious en-suite bath and an oversized walk-in closet with washer/dryer hookups for added convenience.
Step inside to find luxury vinyl plank flooring, a cozy gas log fireplace, and a formal dining room with a coffered ceiling, perfect for hosting gatherings! The thoughtfully designed floor plan offers both functionality and comfort for everyday living.
Builder: Sandhills Home Solutions
Living in Seven Lakes means more than just a beautiful home; it's a lifestyle. Residents enjoy exclusive amenities, including:
Lake access, swimming pool, playgrounds, basketball, tennis, pickleball, and even equestrian options for outdoor enthusiasts
Whether you're looking for an active community or a serene retreat, Seven Lakes offers the best of both worlds.
Location
State NC
County Moore
Community Seven Lakes South
Zoning GC-SL
Direction From 7 Lakes Drive N, turn left onto Dogwood Ln N, right onto W Devonshire Ave, right onto Bexley Ct, and the home will be on your right in 40ft.
Location Details Mainland
Rooms
Basement None
Primary Bedroom Level Primary Living Area
Interior
Interior Features Walk-in Closet(s), High Ceilings, Kitchen Island, Ceiling Fan(s), Pantry, Walk-in Shower
Heating Heat Pump, Electric
Cooling Central Air
Flooring LVT/LVP, Carpet, Tile
Fireplaces Type Gas Log
Fireplace Yes
Appliance Electric Cooktop, Built-In Microwave, Built-In Electric Oven
Exterior
Parking Features Garage Faces Front, Garage Door Opener, None
Garage Spaces 3.0
Utilities Available Water Connected
Amenities Available Basketball Court, Beach Access, Clubhouse, Community Pool, Fitness Center, Game Room, Gated, Maint - Comm Areas, Maint - Roads, Management, Marina, Party Room, Pickleball, Picnic Area, Street Lights, Tennis Court(s)
Roof Type Architectural Shingle
Porch Deck, Porch
Building
Lot Description Cul-De-Sac, Level
Story 2
Entry Level Two
Sewer Septic Tank
Water County Water
New Construction Yes
Schools
Elementary Schools West End Elementary
Middle Schools West Pine Middle
High Schools Pinecrest High
Others
Tax ID 00027550
Acceptable Financing Cash, Conventional, FHA, VA Loan
Listing Terms Cash, Conventional, FHA, VA Loan
Virtual Tour https://my.matterport.com/show/?m=aVcCXKUPe3E&play=1&brand=0&mls=1&

GET MORE INFORMATION
Partner | Lic# 235067







