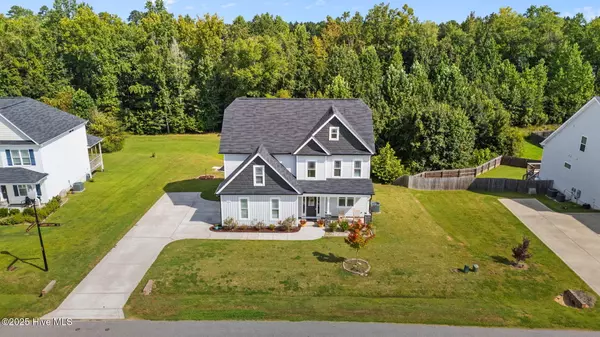5 Beds
4 Baths
2,628 SqFt
5 Beds
4 Baths
2,628 SqFt
Key Details
Property Type Single Family Home
Sub Type Single Family Residence
Listing Status Active
Purchase Type For Sale
Square Footage 2,628 sqft
Price per Sqft $170
Subdivision Riverwood Athletic Club
MLS Listing ID 100528004
Style Wood Frame
Bedrooms 5
Full Baths 3
Half Baths 1
HOA Fees $972
HOA Y/N Yes
Year Built 2020
Annual Tax Amount $4,389
Lot Size 0.460 Acres
Acres 0.46
Lot Dimensions 21.37x72.94x201.17x100.74x40x212.32
Property Sub-Type Single Family Residence
Source Hive MLS
Property Description
Inside, you'll find generous living areas and a beautifully appointed kitchen featuring granite countertops, a brand-new stove, and kitchen island. Living room's oversize windows offers a ton of natural light. Bookshelves surround the gas fireplace with neutral colors throughout.
Upstairs, the large primary suite offers two walk-in closets and a spa-like bathroom with a dual vanity, creating the perfect retreat. Laundry room along with 3 other bedrooms on the 2nd floor. But don't stop there this home has a large third-floor bonus retreat with its own private bedroom and full bath ideal for guests, a teen suite, or a home office.
Life in Riverwood Athletic Club offers so much more than just a home. Residents enjoy 3 community pools, a state-of-the-art athletic clubhouse, on-site schools, miles and miles of walking trails, and a stocked fishing pond ideal for early morning or evening fishing. Its perfect blend of comfort, and convenience this home is truly a special find.
Location
State NC
County Johnston
Community Riverwood Athletic Club
Zoning RES
Direction From Raleigh, 264 East to Smithfield Rd Exit. Right on Smithfield Rd, Right on Swann Trail, Right on Elway Drive, Left on Landry Court.
Location Details Mainland
Rooms
Basement None
Primary Bedroom Level Non Primary Living Area
Interior
Interior Features Walk-in Closet(s), Tray Ceiling(s), High Ceilings, Entrance Foyer, Bookcases, Ceiling Fan(s), Pantry, Walk-in Shower
Heating Electric, Heat Pump, Zoned
Cooling Central Air, Zoned
Flooring Carpet
Fireplaces Type Gas Log
Fireplace Yes
Appliance Electric Oven, Built-In Microwave, Self Cleaning Oven, Range, Dishwasher
Exterior
Parking Features Garage Faces Side, Attached, Garage Door Opener
Garage Spaces 2.0
Utilities Available Sewer Connected, Water Connected
Amenities Available Community Pool, Fitness Center, Golf Course, Indoor Pool, Maint - Comm Areas, Management, Master Insure, Playground, Trail(s)
Roof Type Shingle
Porch Covered, Patio, Porch
Building
Story 3
Entry Level Three Or More
Foundation Slab
Sewer Public Sewer
Water Public
New Construction No
Schools
Elementary Schools Riverwood Elementary School
Middle Schools Riverwood Middle School
High Schools Corinth Holders
Others
Tax ID 16i02067n
Acceptable Financing Cash, Conventional, FHA, USDA Loan, VA Loan
Listing Terms Cash, Conventional, FHA, USDA Loan, VA Loan

GET MORE INFORMATION
Partner | Lic# 235067







