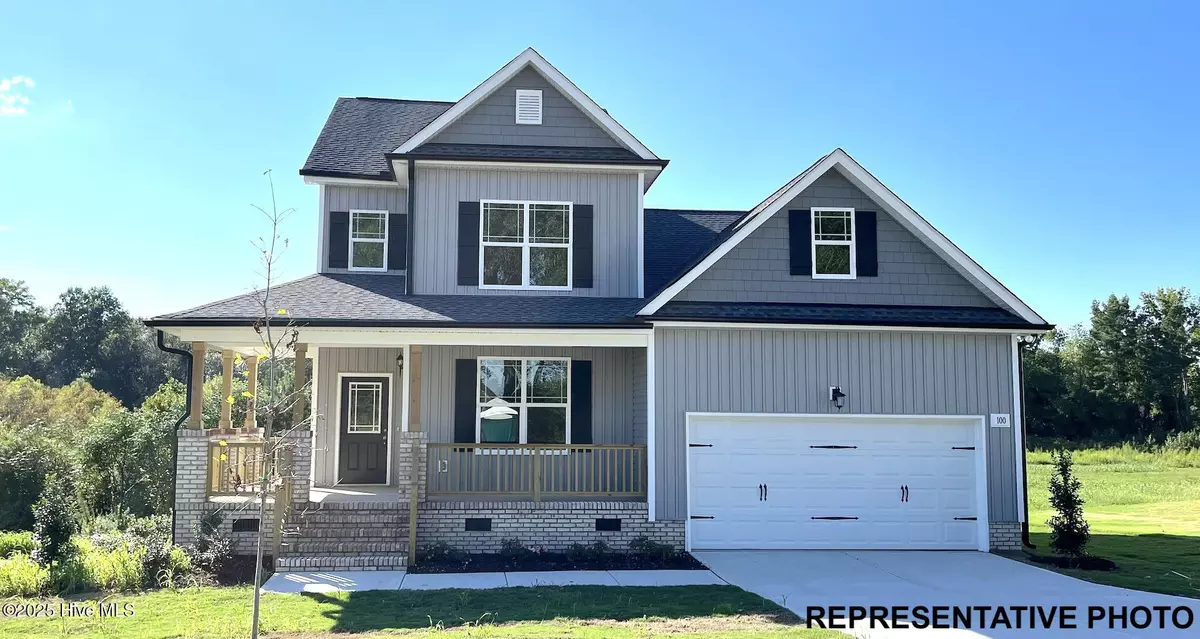3 Beds
3 Baths
2,260 SqFt
3 Beds
3 Baths
2,260 SqFt
Key Details
Property Type Single Family Home
Sub Type Single Family Residence
Listing Status Active
Purchase Type For Sale
Square Footage 2,260 sqft
Price per Sqft $172
Subdivision Riverside
MLS Listing ID 100527432
Style Wood Frame
Bedrooms 3
Full Baths 2
Half Baths 1
HOA Fees $300
HOA Y/N Yes
Year Built 2025
Lot Size 0.510 Acres
Acres 0.51
Lot Dimensions 99x220x71x221
Property Sub-Type Single Family Residence
Source Hive MLS
Property Description
Photos of similar homes and cut sheets are for representation only and may include options, upgrades or elevations not included in this home.
Location
State NC
County Johnston
Community Riverside
Zoning RAG
Direction From Raleigh, head East on I-87/US-264 E/US-64 E. Take exit 435 for NC-96 toward US-64 BUS/Zebulon/Oxford. Keep right at the fork & merge on NC-96 S/N Arendell Ave. Turn right onto Brisbane Dr. Turn left onto Danube Dr. Turn left onto Mossman Ct.
Location Details Mainland
Rooms
Primary Bedroom Level Primary Living Area
Interior
Interior Features Master Downstairs, Walk-in Closet(s), Bookcases, Kitchen Island, Ceiling Fan(s), Pantry
Heating Electric, Heat Pump, Zoned
Cooling Central Air, Zoned
Flooring Carpet, Laminate
Appliance Built-In Microwave, Self Cleaning Oven, Dishwasher
Exterior
Parking Features Garage Faces Front, Attached, Concrete, Garage Door Opener
Garage Spaces 2.0
Utilities Available Cable Available, Water Connected
Amenities Available No Amenities
Roof Type Shingle
Porch Covered, Porch
Building
Story 2
Entry Level Two
Foundation Block
Sewer Septic Tank
New Construction Yes
Schools
Elementary Schools Corinth-Holders Elementary School
Middle Schools Archer Lodge
High Schools Corinth Holders
Others
Tax ID 11l01041b
Acceptable Financing Cash, Conventional, FHA, USDA Loan, VA Loan
Listing Terms Cash, Conventional, FHA, USDA Loan, VA Loan

GET MORE INFORMATION
Partner | Lic# 235067







