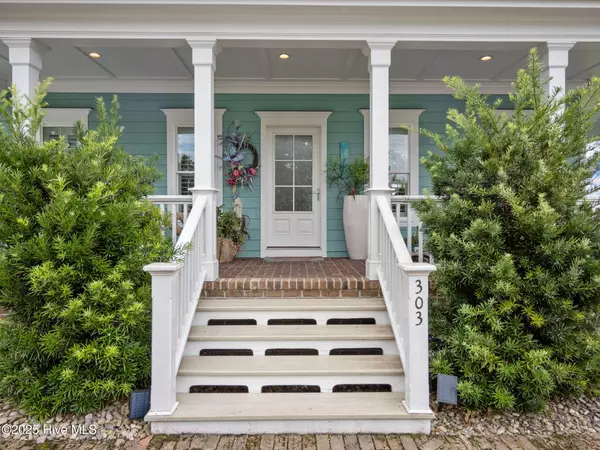4 Beds
6 Baths
3,300 SqFt
4 Beds
6 Baths
3,300 SqFt
Key Details
Property Type Single Family Home
Sub Type Single Family Residence
Listing Status Active
Purchase Type For Sale
Square Footage 3,300 sqft
Price per Sqft $423
Subdivision Edgewater Height
MLS Listing ID 100527166
Style Wood Frame
Bedrooms 4
Full Baths 4
Half Baths 2
HOA Y/N No
Year Built 2005
Annual Tax Amount $6,347
Lot Size 6,098 Sqft
Acres 0.14
Lot Dimensions irregular
Property Sub-Type Single Family Residence
Source Hive MLS
Property Description
Thoughtfully designed, the kitchen flows seamlessly into the sunroom with endless views of the ICW . Step out of the sunroom on to a brand new trex deck to find a sunken 19 foot swimspa! (summit SX19). Enjoy soaking or working out ! The deck also features and outdoor kitchen with a sink, built-in charcoal grill, Infrared burner and a two burner cooktop .
Inside, you'll find 4 spacious bedrooms, each with its own private bath and walk-in closet—a rare and thoughtful touch for modern living. The main floor offers a welcoming living room, sunroom, two bedrooms, and two-and-a-half baths. Upstairs, two more bedrooms, two-and-a-half baths.
Step into the large family room with endless view of the ICW and White Oak River!
Enjoy life on the coast with the marina just steps away—perfect for an impromptu boat ride—or take a leisurely stroll downtown for dinner. Whether you're seeking a spacious family home or a refined retirement retreat, 303 Elm Street delivers unmatched style and a location that's second to none. Additional highlights include:
On-demand hot water,
Large laundry room with mud sink,
Wrap-around porch perfect for enjoying the coastal breeze,
Exterior-access storage basement
Open balcony off the upstairs family room
Breathtaking Intracoastal Waterway views from multiple vantage points!!
Once you come to Swansboro , you will never want to leave!!
Location
State NC
County Onslow
Community Edgewater Height
Zoning R-6 Sf
Direction Hwy 24 in Swansboro, take Church St to Elm Street
Location Details Mainland
Rooms
Other Rooms Covered Area, Storage
Basement Exterior Entrance
Primary Bedroom Level Primary Living Area
Interior
Interior Features Master Downstairs, Walk-in Closet(s), Vaulted Ceiling(s), High Ceilings, Whole-Home Generator, Kitchen Island, Ceiling Fan(s), Pantry, Walk-in Shower
Heating Electric, Heat Pump, Zoned
Cooling Central Air, Zoned
Flooring LVT/LVP, Tile, Wood
Fireplaces Type Gas Log
Fireplace Yes
Appliance Gas Oven, Gas Cooktop, Built-In Microwave, Freezer, Refrigerator, Ice Maker, Dishwasher
Exterior
Exterior Feature Gas Grill, Exterior Kitchen
Parking Features Off Street, On Site
Pool Above Ground
Utilities Available Sewer Connected, Water Connected
Amenities Available No Amenities
Waterfront Description None
View ICW View, Marina, River
Roof Type Architectural Shingle
Accessibility None
Porch Deck, Porch, Wrap Around
Building
Lot Description Open Lot
Story 2
Entry Level Two
Sewer Municipal Sewer
Water Municipal Water
Structure Type Gas Grill,Exterior Kitchen
New Construction No
Schools
Elementary Schools Swansboro
Middle Schools Swansboro
High Schools Swansboro
Others
Tax ID 1405-94
Acceptable Financing Cash, Conventional
Listing Terms Cash, Conventional

GET MORE INFORMATION
Partner | Lic# 235067







