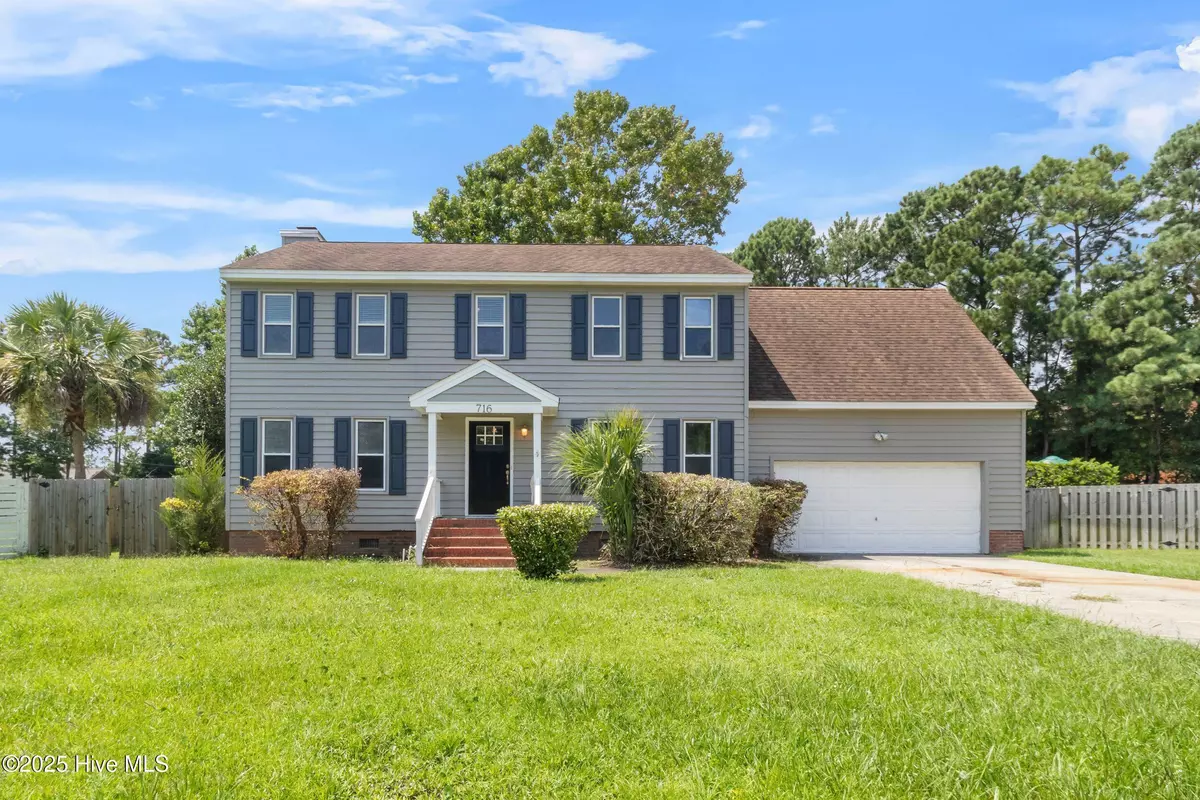4 Beds
3 Baths
2,367 SqFt
4 Beds
3 Baths
2,367 SqFt
Key Details
Property Type Single Family Home
Sub Type Single Family Residence
Listing Status Active
Purchase Type For Sale
Square Footage 2,367 sqft
Price per Sqft $215
Subdivision The Commons
MLS Listing ID 100526469
Style Wood Frame
Bedrooms 4
Full Baths 2
Half Baths 1
HOA Y/N No
Year Built 1990
Lot Size 0.510 Acres
Acres 0.51
Lot Dimensions 45X303X189X184
Property Sub-Type Single Family Residence
Source Hive MLS
Property Description
Inside, you'll love the modern updates—new floors, fresh paint, and a stylish new front door. The chef's kitchen boasts rich cabinetry, granite countertops, stainless steel appliances, and sleek lighting. A spacious living room with fireplace and a formal dining room make entertaining easy, while upstairs offers four comfortable bedrooms and two full baths. A two-car garage completes this exceptional home.
Location
State NC
County New Hanover
Community The Commons
Zoning R-15
Direction Wrightsville Ave to left on Military Cutoff Rd, left on Greenville Loop Rd,left on Pine Grove Dr, right on Navaho Trail, right on William and Mary Place, left on Commons Way, left on Benchmark.
Location Details Mainland
Rooms
Primary Bedroom Level Primary Living Area
Interior
Interior Features Ceiling Fan(s), Pantry
Heating Electric, Heat Pump
Cooling Central Air
Exterior
Parking Features Attached, Lighted, On Site, Paved
Garage Spaces 2.0
Utilities Available Sewer Available, Water Available
Roof Type Shingle
Porch Porch
Building
Story 2
Entry Level Two
New Construction No
Schools
Elementary Schools Holly Tree
Middle Schools Roland Grise
High Schools Hoggard
Others
Tax ID R06619-009-044-000
Acceptable Financing Cash, Conventional, FHA, VA Loan
Listing Terms Cash, Conventional, FHA, VA Loan

GET MORE INFORMATION
Partner | Lic# 235067







