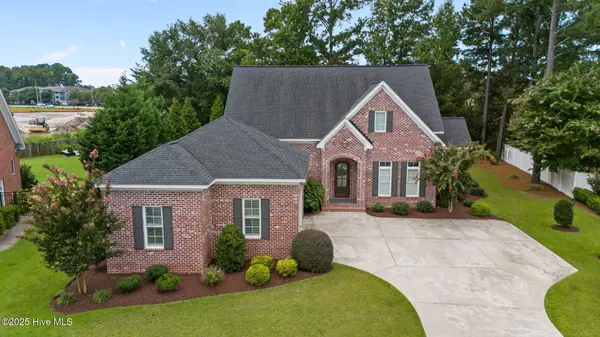4 Beds
4 Baths
3,048 SqFt
4 Beds
4 Baths
3,048 SqFt
Key Details
Property Type Single Family Home
Sub Type Single Family Residence
Listing Status Active
Purchase Type For Sale
Square Footage 3,048 sqft
Price per Sqft $213
Subdivision Tucker Estates
MLS Listing ID 100525894
Style Wood Frame
Bedrooms 4
Full Baths 3
Half Baths 1
HOA Y/N No
Year Built 2017
Annual Tax Amount $5,079
Lot Size 0.400 Acres
Acres 0.4
Property Sub-Type Single Family Residence
Source Hive MLS
Property Description
Step inside to discover an inviting interior where natural light cascades across gleaming hardwood floors, highlighting exquisite trim, molding, and custom finishes throughout. The gourmet-inspired layout offers an atmosphere of warmth and elegance, while the spa-like master bath provides a serene retreat. For those who value storage and convenience, the home features three walk-in attics and an oversized two-car garage.
Designed with entertaining in mind, the screened-in porch creates an outdoor living space like no other, complete with surround sound, a flat-screen TV, and a private backyard backdrop. Thoughtful upgrades include beautiful plantation shutters, a Denton surround sound system with speakers, fresh interior paint, and a refrigerator that conveys.
This is more than a home—it is a rare opportunity to own a showcase residence in one of Greenville's most desirable neighborhoods, where timeless design and modern luxury meet.
Location
State NC
County Pitt
Community Tucker Estates
Zoning R9S
Direction From Charles Boulevard, turn onto Thackery Road, then take a right onto Cantata Drive. The home will be on the bend of the road to the right.
Location Details Mainland
Rooms
Primary Bedroom Level Primary Living Area
Interior
Interior Features Walk-in Closet(s), Vaulted Ceiling(s), High Ceilings, Ceiling Fan(s)
Heating Forced Air
Cooling Central Air
Exterior
Parking Features Off Street
Garage Spaces 2.0
Utilities Available Natural Gas Connected, Sewer Connected, Water Connected
Waterfront Description None
Roof Type Shingle
Porch Enclosed, Patio
Building
Story 2
Entry Level One and One Half
Foundation Raised, Slab
New Construction No
Schools
Elementary Schools Wahl-Coates Elementary School Of The Arts
Middle Schools E.B. Aycock Middle School
High Schools J.H. Rose High School
Others
Tax ID 068348
Acceptable Financing Commercial, Cash, Conventional, FHA, VA Loan
Listing Terms Commercial, Cash, Conventional, FHA, VA Loan
Virtual Tour https://www.propertypanorama.com/instaview/ncrmls/100525894

GET MORE INFORMATION
Partner | Lic# 235067







