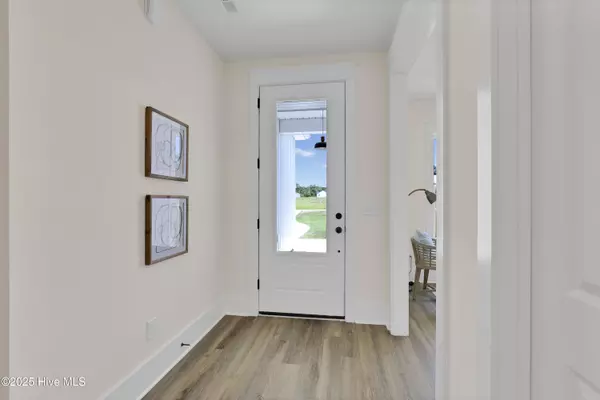4 Beds
3 Baths
2,298 SqFt
4 Beds
3 Baths
2,298 SqFt
Key Details
Property Type Single Family Home
Sub Type Single Family Residence
Listing Status Active
Purchase Type For Sale
Square Footage 2,298 sqft
Price per Sqft $243
Subdivision Ashewood
MLS Listing ID 100525634
Style Wood Frame
Bedrooms 4
Full Baths 2
Half Baths 1
HOA Fees $430
HOA Y/N Yes
Year Built 2025
Annual Tax Amount $1,363
Lot Size 0.460 Acres
Acres 0.46
Lot Dimensions See Plat on Record
Property Sub-Type Single Family Residence
Source Hive MLS
Property Description
Location
State NC
County Pender
Community Ashewood
Zoning RP
Direction From Wilmington: North on HWY 17, Right turn on Grandview Drive. Left into neighborhood on Tanglewood Ct. Home is on the left. From Jacksonville: South on HWY 17, Turn left on Grandview Drive. Left into neighborhood on Tanglewood Ct. Home is on the left.
Location Details Mainland
Rooms
Primary Bedroom Level Non Primary Living Area
Interior
Interior Features Walk-in Closet(s), Vaulted Ceiling(s), High Ceilings, Entrance Foyer, Kitchen Island, Pantry, Walk-in Shower
Heating Electric, Heat Pump
Cooling Central Air
Fireplaces Type Gas Log
Fireplace Yes
Exterior
Parking Features Garage Faces Front, Attached, Garage Door Opener, Paved
Garage Spaces 2.0
Utilities Available Cable Available, Water Available
Amenities Available Maint - Comm Areas, Maint - Roads
Roof Type Architectural Shingle
Porch Covered, Patio, Porch
Building
Story 2
Entry Level Two
Foundation Slab
Sewer Septic Tank
New Construction Yes
Schools
Elementary Schools Topsail
Middle Schools Topsail
High Schools Topsail
Others
Tax ID 3293-51-1111-0000
Acceptable Financing Cash, Conventional
Listing Terms Cash, Conventional

GET MORE INFORMATION
Partner | Lic# 235067







