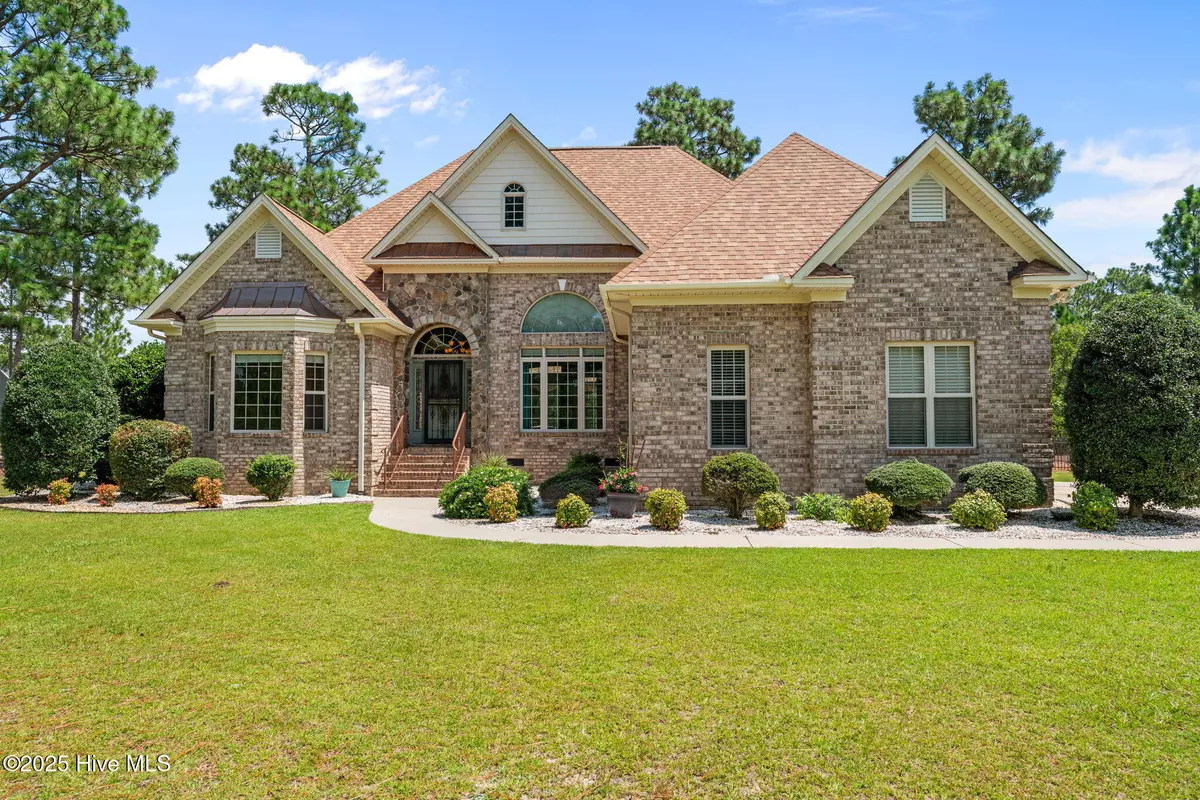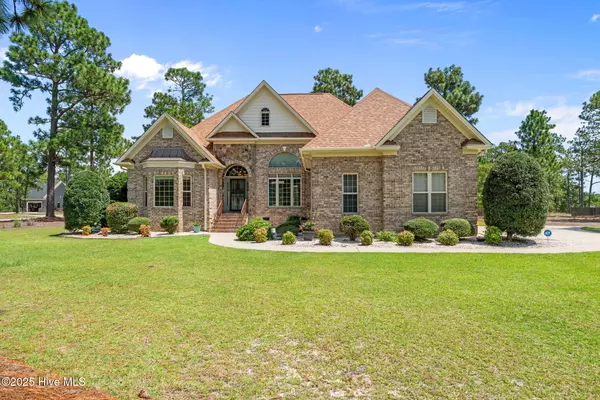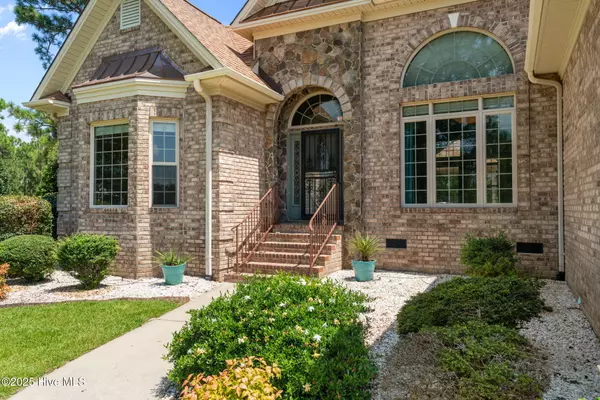3 Beds
3 Baths
2,570 SqFt
3 Beds
3 Baths
2,570 SqFt
Key Details
Property Type Single Family Home
Sub Type Single Family Residence
Listing Status Active
Purchase Type For Sale
Square Footage 2,570 sqft
Price per Sqft $233
Subdivision Seven Lakes West
MLS Listing ID 100525446
Style Wood Frame
Bedrooms 3
Full Baths 2
Half Baths 1
HOA Fees $1,947
HOA Y/N Yes
Year Built 2003
Lot Size 1.490 Acres
Acres 1.49
Lot Dimensions 245X221X102X179X112X176
Property Sub-Type Single Family Residence
Source Hive MLS
Property Description
Beautiful hardwood floors flow through the main living area, anchored by a cozy fireplace for cool evenings. The spacious primary suite features a walk-in shower, garden tub, double sinks with a vanity, and generous walki-in closet. The split floor plan is perfect for guests, offering two bedrooms connected by a Jack & Jill bath. You'll love the extra features—central vac, laundry room with sink (washer & dryer included), 2-car garage with storage area, a garage fridge, paved driveway, and a separate irrigation well. A brand-new roof in 2024 adds peace of mind. The walk-up attic offers excellent storage or the potential to finish into a bonus room.
The backyard is an entertainer's dream—huge fenced yard, expansive deck, relaxing hot tub, and fire pit. Seven Lakes West residents enjoy incredible amenities, including the 1,000-acre spring-fed Lake Auman with beach and marina, pool, community center, tennis courts, pickleball, basketball, walking trails, playgrounds, and nearby Beacon Ridge Golf Course.
115 Lamplighter Lane offers the space, style, and lifestyle you've been searching for—don't let this one get away!
Location
State NC
County Moore
Community Seven Lakes West
Zoning GC-SL
Direction Enter Seven Lakes West; right on Longleaf Drive; right on Carriage Park; right on Lamplighter Lane
Location Details Mainland
Rooms
Primary Bedroom Level Primary Living Area
Interior
Interior Features Central Vacuum, Walk-in Closet(s), Vaulted Ceiling(s), High Ceilings, Entrance Foyer, Solid Surface, Ceiling Fan(s), Pantry, Walk-in Shower
Heating Propane, Fireplace(s), Electric, Heat Pump
Cooling Central Air
Fireplaces Type Gas Log
Fireplace Yes
Appliance Gas Cooktop, Built-In Microwave, Built-In Electric Oven, See Remarks, Washer, Refrigerator, Dryer, Dishwasher
Exterior
Exterior Feature Irrigation System
Parking Features Garage Faces Side, Concrete
Garage Spaces 2.0
Utilities Available Water Connected
Amenities Available Barbecue, Basketball Court, Beach Access, Clubhouse, Community Pool, Gated, Golf Course, Maint - Comm Areas, Maint - Roads, Management, Marina, Master Insure, Pickleball, Picnic Area, Playground, RV/Boat Storage, Tennis Court(s), Trail(s)
Roof Type Shingle
Porch Deck
Building
Lot Description Corner Lot
Story 1
Entry Level One
Sewer Septic Tank
Water Municipal Water, Well
Structure Type Irrigation System
New Construction No
Schools
Elementary Schools West End Elementary
Middle Schools West Pine Middle
High Schools Pinecrest
Others
Tax ID 96000746
Acceptable Financing Cash, Conventional, FHA, VA Loan
Listing Terms Cash, Conventional, FHA, VA Loan

GET MORE INFORMATION
Partner | Lic# 235067







