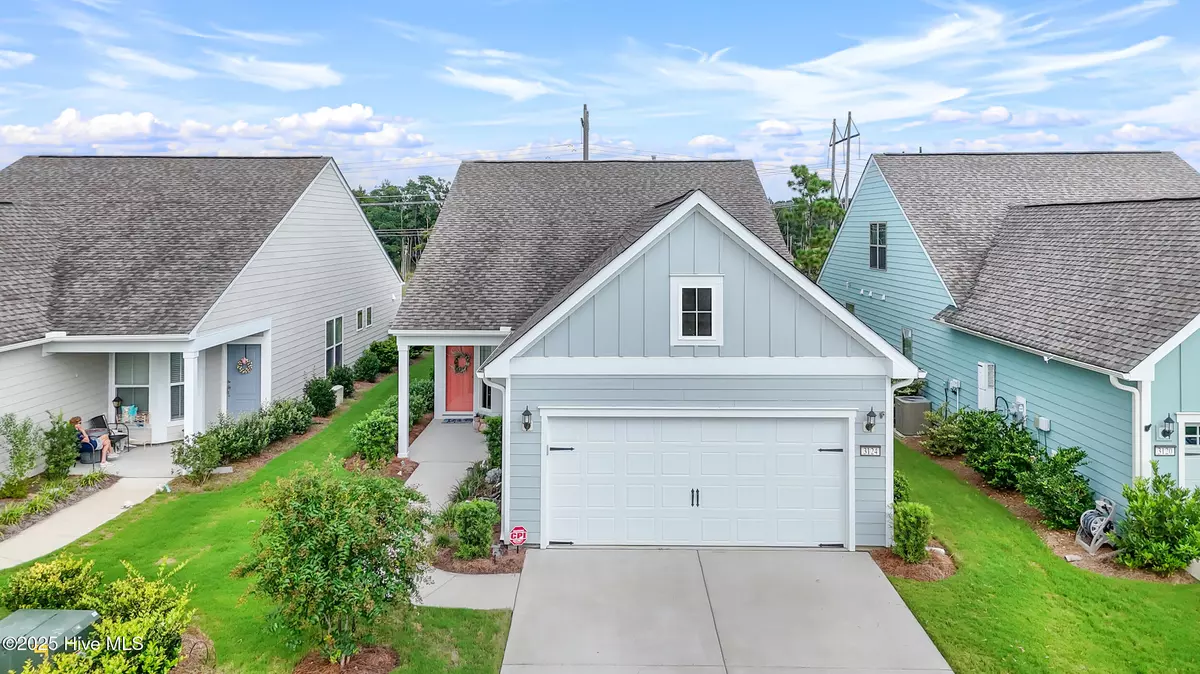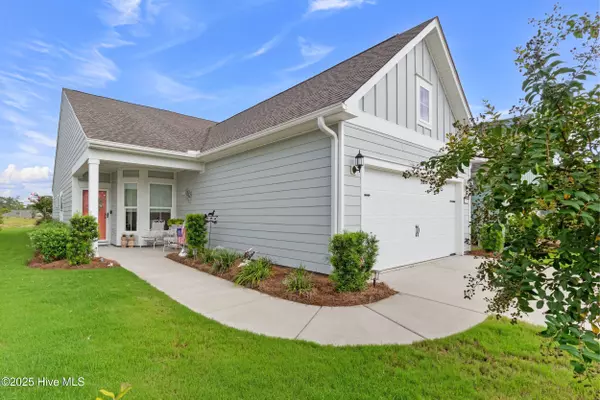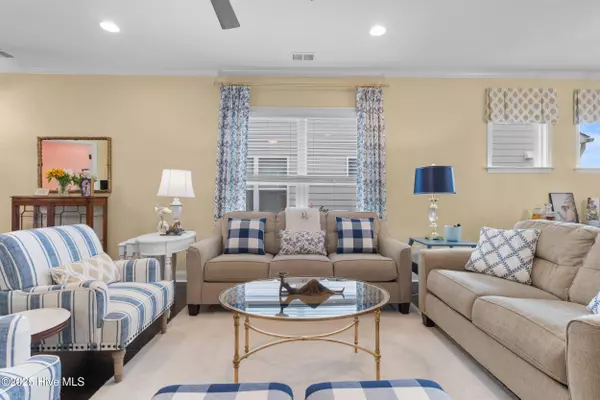2 Beds
2 Baths
1,572 SqFt
2 Beds
2 Baths
1,572 SqFt
OPEN HOUSE
Sun Aug 17, 1:00pm - 3:00pm
Key Details
Property Type Single Family Home
Sub Type Single Family Residence
Listing Status Active
Purchase Type For Sale
Square Footage 1,572 sqft
Price per Sqft $312
Subdivision Riverlights - Del Webb
MLS Listing ID 100525242
Style Wood Frame
Bedrooms 2
Full Baths 2
HOA Fees $3,204
HOA Y/N Yes
Year Built 2022
Annual Tax Amount $3,104
Lot Size 5,140 Sqft
Acres 0.12
Lot Dimensions --
Property Sub-Type Single Family Residence
Source Hive MLS
Property Description
This beautifully maintained and upgraded 2-bedroom, 2-bath home features a spacious office with French doors and a versatile bonus room over the garage—ideal for working from home or pursuing hobbies. The open floor plan and custom upgrades elevate every detail, making this home perfect for enjoying the relaxed coastal lifestyle.
Highlights include:
Gourmet Kitchen: Granite countertops, a large island, top-of-the-line appliances, gas stove, custom cabinetry, tile backsplash, and a custom pantry fitted by California closets—truly a chef's paradise. Wait until you get a glimpse of the custom built wine cellar closet.
Elegant Living Spaces: The formal dining area and living room feature an electric fireplace, perfect for entertaining or cozy evenings.
Sunroom: Flooded with natural light, this serene retreat is ideal for relaxing or your favorite hobby
Luxurious Master Suite: Spacious custom walk-in designed by California closets and a generous bathroom with a walk-in shower, quartz countertops, and upgraded lighting.
Premium Features: Engineered hardwoods throughout, kitchen cabinets complete with pullout drawers, upgraded custom California closet pantry, Generac generator, tankless water heater, irrigation and smart home technology.
Enjoy access to resort-style amenities, including indoor and outdoor pools, tennis, bocce, and pickleball courts. Scenic walking trails and a fitness center with classes provide plenty of opportunities to stay active. The clubhouse hosts social activities like cooking and painting. Nearby attractions such as the Battleship North Carolina and the North Carolina Aquarium at Fort Fisher make for enjoyable day trips. Easy to show, book today!
Location
State NC
County New Hanover
Community Riverlights - Del Webb
Zoning R-7
Direction Left onto Independence Blvd. Left onto River Road. Left onto Passerine. Left on Laughing Gull. Home will be on left.
Location Details Mainland
Rooms
Primary Bedroom Level Primary Living Area
Interior
Interior Features Master Downstairs, Walk-in Closet(s), Tray Ceiling(s), High Ceilings, Walk-in Shower
Heating Forced Air, Natural Gas
Cooling Central Air
Fireplaces Type None
Fireplace No
Exterior
Parking Features Garage Faces Front, Attached
Garage Spaces 2.0
Utilities Available Sewer Connected, Water Connected
Amenities Available Clubhouse, Community Pool, Fitness Center, Indoor Pool, Maint - Comm Areas, Maint - Grounds, Management, Pickleball, Spa/Hot Tub, Street Lights, Tennis Court(s), Trail(s)
Roof Type Shingle
Porch Patio, Screened
Building
Story 2
Entry Level One
Foundation Slab
New Construction No
Schools
Elementary Schools Williams
Middle Schools Myrtle Grove
High Schools New Hanover
Others
Tax ID R07000-007-268-000
Acceptable Financing Cash, Conventional, FHA, VA Loan
Listing Terms Cash, Conventional, FHA, VA Loan

GET MORE INFORMATION
Partner | Lic# 235067







