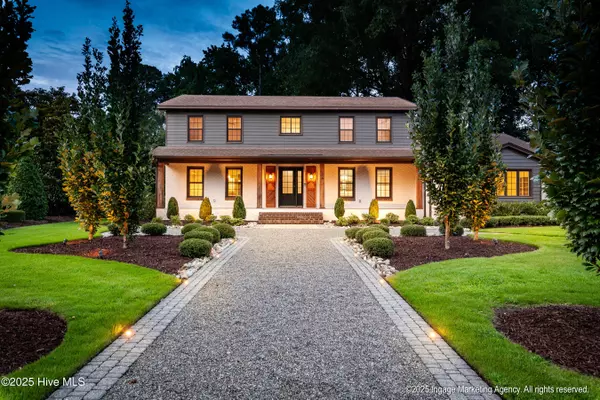5 Beds
4 Baths
2,974 SqFt
5 Beds
4 Baths
2,974 SqFt
Key Details
Property Type Single Family Home
Sub Type Single Family Residence
Listing Status Active
Purchase Type For Sale
Square Footage 2,974 sqft
Price per Sqft $184
Subdivision Lynndale
MLS Listing ID 100525062
Style Wood Frame
Bedrooms 5
Full Baths 4
HOA Y/N No
Year Built 1971
Annual Tax Amount $4,297
Lot Size 0.520 Acres
Acres 0.52
Lot Dimensions 107 x 216 x 147 x 164
Property Sub-Type Single Family Residence
Source Hive MLS
Property Description
Step inside to find wood flooring throughout most of the home, fresh interior paint (2025) and brand-new carpet (2025). The home boasts two primary suites - one on the main level and another upstairs- each with tiled bathrooms and updated fixtures. The downstairs primary suite features glass doors opening to the patio, a spacious walk-in closet, a dedicated shoe closet and a luxurious bathroom with a tiled walk-in shower and space for accent pieces.
The chef's kitchen is the heart of the home, showcasing quartz countertops, a stylish tile backsplash, pot filler and all stainless steel appliances - including an ice maker and beverage/wine cooler. A large center island invites gatherings, while the dining room offers a hidden bar area that can also be used for additional storage.
The den also leads to the outdoor entertaining area. The downstairs bonus room makes an ideal game room, playroom or recreation space, complete with shelving for storage.
Outside is an entertainer's dream: the outdoor kitchen features a wood-burning fireplace, gas grill, sink, mini fridge, and outdoor speakers. Just beyond the outdoor kitchen is a firepit surrounded by gravel and trees with lighting. The iron fencing gives the back yard a feeling of relaxation and sophistication. The landscaping in the front and backyard is meticulous. There are cobblestone borders, landscape lighting, irrigation system, and a raised paver patio.
Three of the four upstairs bedrooms have hardwood flooring. All equipped with ceiling fans and plenty of closet storage. The property blends modern upgrades and thoughtful design, creating a warm, functional, and stylish home ready for its next owners.
Location
State NC
County Pitt
Community Lynndale
Zoning R15S
Direction From Red Banks Rd, Turn left onto Cromwell Dr, Turn right onto Remington Dr, Turn left onto Compton Rd, Turn right onto Salem Rd, Turn right onto Queen Annes Rd, Turn left onto Kenilworth Rd, Turn right onto Williamsburg Dr, Home will be on the right
Location Details Mainland
Rooms
Other Rooms Shed(s)
Primary Bedroom Level Primary Living Area
Interior
Interior Features Master Downstairs, Walk-in Closet(s), Entrance Foyer, Solid Surface, Bookcases, Kitchen Island, Ceiling Fan(s), Walk-in Shower
Heating Gas Pack, Fireplace(s), Electric, Heat Pump, Natural Gas
Cooling Central Air
Flooring Carpet, Tile, Wood
Window Features Thermal Windows
Appliance Mini Refrigerator, Built-In Microwave, Refrigerator, Range, Ice Maker, Disposal, Dishwasher
Exterior
Exterior Feature Irrigation System, Gas Grill, Exterior Kitchen
Parking Features Gravel, Asphalt
Utilities Available Cable Available, Natural Gas Connected, Sewer Connected, Water Connected
Roof Type Composition
Porch Covered, Patio, Porch
Building
Story 2
Entry Level Two
Sewer Municipal Sewer
Water Municipal Water
Structure Type Irrigation System,Gas Grill,Exterior Kitchen
New Construction No
Schools
Elementary Schools South Greenville Elementary School
Middle Schools E.B. Aycock Middle School
High Schools J.H. Rose High School
Others
Tax ID 018450
Acceptable Financing Cash, Conventional, FHA, VA Loan
Listing Terms Cash, Conventional, FHA, VA Loan
Virtual Tour https://www.propertypanorama.com/instaview/ncrmls/100525062

GET MORE INFORMATION
Partner | Lic# 235067







