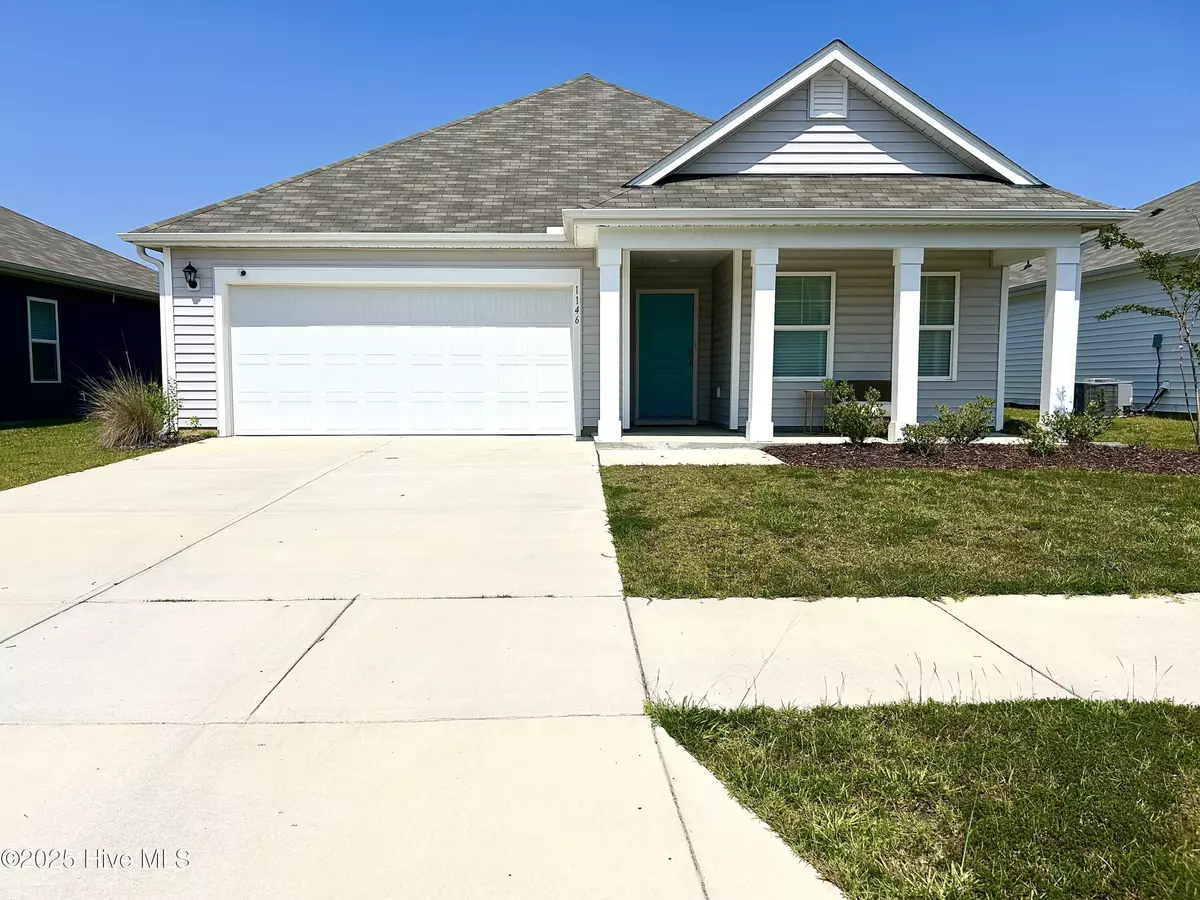3 Beds
2 Baths
1,618 SqFt
3 Beds
2 Baths
1,618 SqFt
Key Details
Property Type Single Family Home
Sub Type Single Family Residence
Listing Status Active
Purchase Type For Sale
Square Footage 1,618 sqft
Price per Sqft $219
Subdivision Mallory Creek Plantation
MLS Listing ID 100524156
Style Wood Frame
Bedrooms 3
Full Baths 2
HOA Fees $1,080
HOA Y/N Yes
Year Built 2023
Annual Tax Amount $2,392
Lot Size 6,499 Sqft
Acres 0.15
Lot Dimensions 52 X 125 X 52 X 125
Property Sub-Type Single Family Residence
Source Hive MLS
Property Description
Located in the beautiful and sought-after community of Mallory Creek in Magnolia, this stunning area-style home offers the perfect blend of comfort, style, and convenience. The one-level open floor plan is thoughtfully designed for modern family living and effortless entertaining. The showstopper kitchen features an oversized island, spacious walk-in pantry, and sleek finishes—ideal for home chefs and gatherings alike. The owner's suite is a true retreat, complete with a luxurious bathroom with a walk-in shower and a generous walk-in closet. This home also includes a smart home package for added convenience and peace of mind. It also offers a fully fenced-in backyard which is perfect for pets, kids, or private outdoor relaxation. Enjoy being just minutes from downtown Wilmington, with easy access to new shopping and dining in this rapidly growing retail area. Let's talk about Community amenities which include sparkling community pools, a welcoming clubhouse and a fun-filled playground. This community also boasts scenic walking trails throughout the neighborhood. This is a must-see home that truly has it all. Schedule your appointment today!
Location
State NC
County Brunswick
Community Mallory Creek Plantation
Zoning Le-Pud
Direction Take 17S in Leland, then take a right onto Brunswick Forest Parkway, take a left onto Low Country, then left onto Rice Gate Way, Magnolia at Mallory Creek will be on your left, take a left onto King Eider Way, follow to 1146 King Eider Way which will be on your right hand side
Location Details Mainland
Rooms
Basement None
Primary Bedroom Level Primary Living Area
Interior
Interior Features Walk-in Closet(s), Entrance Foyer, Kitchen Island, Pantry, Walk-in Shower
Heating Electric, Heat Pump
Cooling Central Air
Flooring Carpet, Laminate
Fireplaces Type None
Fireplace No
Appliance Electric Oven, Built-In Microwave, Washer, Refrigerator, Dryer, Disposal, Dishwasher
Exterior
Parking Features Garage Faces Front, Attached, Paved
Garage Spaces 2.0
Pool None
Utilities Available Sewer Available, Water Available
Amenities Available Community Pool, Maint - Comm Areas, Maint - Grounds, Maint - Roads, Management, Picnic Area, Playground, Sidewalk, Street Lights, Taxes
Waterfront Description None
Roof Type Shingle
Porch Covered, Patio
Building
Lot Description Level
Story 1
Entry Level One
Foundation Slab
Sewer Municipal Sewer
Water Municipal Water
New Construction No
Schools
Elementary Schools Town Creek
Middle Schools Leland
High Schools North Brunswick
Others
Tax ID 058eb029
Acceptable Financing Cash, Conventional, FHA, VA Loan
Listing Terms Cash, Conventional, FHA, VA Loan

GET MORE INFORMATION
Partner | Lic# 235067







