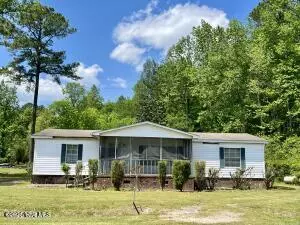3 Beds
2 Baths
2,496 SqFt
3 Beds
2 Baths
2,496 SqFt
Key Details
Property Type Manufactured Home
Sub Type Manufactured Home
Listing Status Coming Soon
Purchase Type For Sale
Square Footage 2,496 sqft
Price per Sqft $94
Subdivision Not In Subdivision
MLS Listing ID 100523559
Style Steel Frame
Bedrooms 3
Full Baths 2
HOA Y/N No
Year Built 1997
Annual Tax Amount $565
Lot Size 2.940 Acres
Acres 2.94
Lot Dimensions 110x1173x110x1155
Property Sub-Type Manufactured Home
Source Hive MLS
Property Description
Welcome to this beautifully updated 3-bedroom, 2-bathroom double wide manufactured home nestled on nearly 3 acres in Blounts Creek. Built in 1997 and offering 1,248 sq ft of living space, this property blends modern upgrades with peaceful rural living.
Recent improvements include:
✔ Foundation repair (certified by a structural engineer)
✔ Subflooring repairs + all new LVP flooring
✔ Fresh interior paint
✔ New HVAC (2024) + crawlspace encapsulation
✔ New tall handicap-accessible toilets
✔ Front and rear porch updates (dependent on weather)
✔ New chain-link fenced backyard
✔ Appliances INCLUDED (New refrigerator, new washer, gas stove, microwave, and nearly-new dryer)
The spacious living room features a cozy fireplace, while the primary suite includes an en suite bathroom with Jacuzzi tub. With nearly 3 acres of open land, there's plenty of room for gardening, animals—even horses! Don't miss this turnkey opportunity!
The seller purchased in September 2024 and completed all updates, but is relocating due to a family emergency.
Buyers and Buyer Agents - contact the listing agent for obtaining information for the preferred lender. Use this if you are interested in this property and need to get pre-qualified/pre-approved in order to participate in this buying process.
Location
State NC
County Beaufort
Community Not In Subdivision
Zoning Residential
Direction From Greenville, take NC-33 (Pactolus Hwy), continue to 264 E (I-587 E), take ramp to US 17 S toward New Bern/Chocowinity, take ramp to NC-33/Chocowinity/Greenville/Aurora/Grimesland/Aurora Ferry, turn right onto NC-33 E, turn left to Core Point Road; 1461 Core Point Road on your left.
Location Details Mainland
Rooms
Other Rooms Storage
Basement None
Primary Bedroom Level Primary Living Area
Interior
Interior Features Ceiling Fan(s), Walk-in Shower
Heating Electric, Heat Pump
Cooling Central Air
Flooring LVT/LVP
Fireplaces Type Gas Log
Fireplace Yes
Appliance Gas Cooktop, Washer, Refrigerator, Ice Maker, Dryer
Exterior
Parking Features Detached, Unpaved
Garage Spaces 1.0
Carport Spaces 1
Pool None
Utilities Available Water Available
Waterfront Description None
Roof Type Shingle
Accessibility None
Porch Covered, Porch, Screened
Building
Story 1
Entry Level One
Foundation Block
Sewer Septic Tank
Water Municipal Water
New Construction No
Schools
Elementary Schools S.W. Snowden
Middle Schools S. W. Snowden
High Schools Southside
Others
Tax ID 26441
Acceptable Financing Cash, Conventional, FHA, USDA Loan, VA Loan
Listing Terms Cash, Conventional, FHA, USDA Loan, VA Loan

GET MORE INFORMATION
Partner | Lic# 235067


