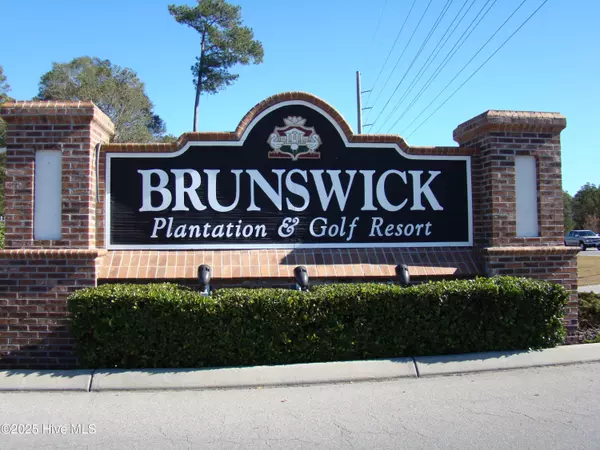4 Beds
3 Baths
2,150 SqFt
4 Beds
3 Baths
2,150 SqFt
Key Details
Property Type Single Family Home
Sub Type Single Family Residence
Listing Status Active
Purchase Type For Sale
Square Footage 2,150 sqft
Price per Sqft $218
Subdivision Brunswick Plantation
MLS Listing ID 100523531
Style Wood Frame
Bedrooms 4
Full Baths 3
HOA Fees $1,176
HOA Y/N Yes
Year Built 2022
Annual Tax Amount $1,714
Lot Size 7,285 Sqft
Acres 0.17
Lot Dimensions 60 x 121 x x 60 x 121
Property Sub-Type Single Family Residence
Source Hive MLS
Property Description
Location
State NC
County Brunswick
Community Brunswick Plantation
Zoning Residential
Direction Highway 17 to Pea Landing Road. Make the first left onto #5 School House Road and about a mile on the right is the entrance to the Hampton's. Once through the gate third right on Baton Rouge Avenue then second right on Nashville. House will be on the left 8801.
Location Details Mainland
Rooms
Other Rooms Pergola
Primary Bedroom Level Primary Living Area
Interior
Interior Features High Ceilings, Solid Surface, Ceiling Fan(s), Pantry, Walk-in Shower
Heating Electric, Heat Pump, Zoned
Cooling Central Air, Zoned
Flooring LVT/LVP, Carpet, Tile
Fireplaces Type Gas Log
Fireplace Yes
Appliance Mini Refrigerator, See Remarks, Washer, Refrigerator, Dryer, Dishwasher
Exterior
Exterior Feature Irrigation System
Parking Features Garage Faces Front, Concrete, Garage Door Opener
Garage Spaces 2.0
Utilities Available Sewer Connected, Water Connected
Amenities Available Clubhouse, Community Pool, Fitness Center, Gated, Golf Course, Indoor Pool, Maint - Comm Areas, Maint - Roads, Meeting Room, Party Room, Pickleball, Restaurant, Security, Spa/Hot Tub, Tennis Court(s)
Roof Type Architectural Shingle
Porch Covered, Patio, Porch, Screened
Building
Story 2
Entry Level Two
Foundation Slab
Sewer Municipal Sewer
Water Municipal Water
Structure Type Irrigation System
New Construction No
Schools
Elementary Schools Jessie Mae Monroe Elementary
Middle Schools Shallotte Middle
High Schools West Brunswick
Others
Tax ID 210hd038
Acceptable Financing Cash, Conventional, FHA
Listing Terms Cash, Conventional, FHA

GET MORE INFORMATION
Partner | Lic# 235067







