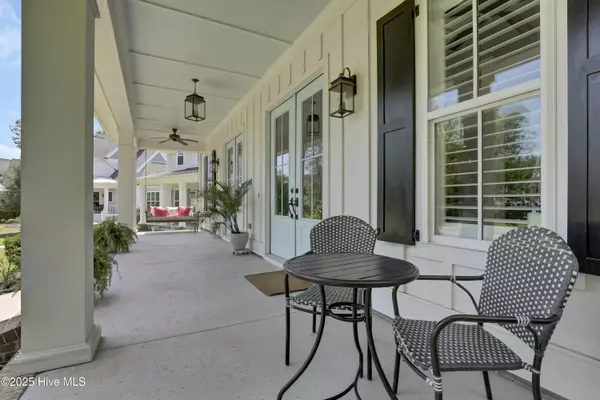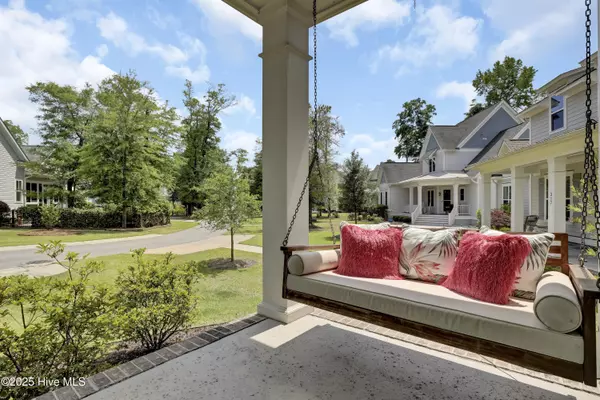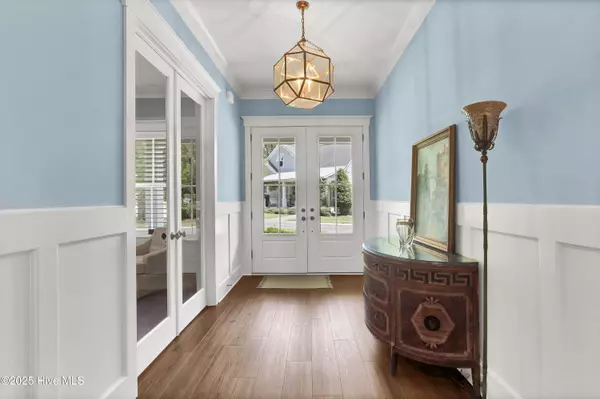3 Beds
4 Baths
2,541 SqFt
3 Beds
4 Baths
2,541 SqFt
Key Details
Property Type Single Family Home
Sub Type Single Family Residence
Listing Status Active
Purchase Type For Sale
Square Footage 2,541 sqft
Price per Sqft $363
Subdivision River Bluffs
MLS Listing ID 100523529
Style Wood Frame
Bedrooms 3
Full Baths 3
Half Baths 1
HOA Fees $2,796
HOA Y/N Yes
Year Built 2018
Lot Size 8,930 Sqft
Acres 0.21
Lot Dimensions 46x123x108x118
Property Sub-Type Single Family Residence
Source Hive MLS
Property Description
There are two bedrooms on the first floor with massive bathrooms and the
primary bedroom has a walk-in tile shower as well as double sinks. The third bedroom is upstairs with its own den and full bath. It also features a state-of-the-art kitchen with a large pantry and a cozy living space with gas log fireplace. There is a two-car attached garage with a heated and cooled workshop beside it. In amenity rich River Bluffs residents enjoy an unmatched array of top-tier amenities, including sparkling swimming pools, fitness centers, tennis, pickle ball, basketball courts, a ½ mile riverwalk, a gazebo with breathtaking sunset views, kayak launch, and a private boat ramp. There is a marina and storage for boats and trailers.
Location
State NC
County New Hanover
Community River Bluffs
Zoning PD
Direction From downtown: MLK to exit 133 (To Burgaw) /Castle Hayne Rd; 5 miles down Castle Hayne Rd turn left on Chair Road; River Bluffs is at the end; GPS 110 Chair Road Castle Hayne.
Location Details Mainland
Rooms
Basement None
Primary Bedroom Level Primary Living Area
Interior
Interior Features High Ceilings
Heating Electric, Forced Air, Heat Pump
Cooling Central Air
Exterior
Parking Features Garage Faces Rear
Garage Spaces 2.0
Pool See Remarks
Utilities Available Natural Gas Available, Sewer Connected, Water Connected
Amenities Available Waterfront Community, Basketball Court, Clubhouse, Comm Garden, Community Pool, Exercise Course, Fitness Center, Game Room, Gated, Maint - Comm Areas, Maint - Grounds, Maint - Roads, Management, Picnic Area, Ramp, Restaurant, RV/Boat Storage, Tennis Court(s), Trash
Roof Type Metal
Porch Porch, Screened, See Remarks
Building
Story 1
Entry Level One
Foundation Raised, Slab
New Construction No
Schools
Elementary Schools Castle Hayne
Middle Schools Holly Shelter
High Schools Laney
Others
Tax ID R02400-002-036-000
Acceptable Financing Cash, Conventional, VA Loan
Listing Terms Cash, Conventional, VA Loan
Virtual Tour https://sites.uniquemediadesign.com/321jenoalane?mls

GET MORE INFORMATION
Partner | Lic# 235067







