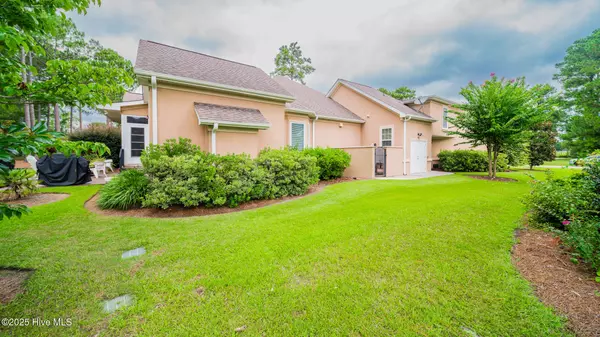3 Beds
3 Baths
3,751 SqFt
3 Beds
3 Baths
3,751 SqFt
Key Details
Property Type Single Family Home
Sub Type Single Family Residence
Listing Status Active
Purchase Type For Sale
Square Footage 3,751 sqft
Price per Sqft $199
Subdivision Brunswick Plantation
MLS Listing ID 100523363
Style Wood Frame
Bedrooms 3
Full Baths 2
Half Baths 1
HOA Fees $1,176
HOA Y/N Yes
Year Built 2014
Annual Tax Amount $2,777
Lot Size 0.355 Acres
Acres 0.36
Lot Dimensions 85 x 150 x 110 x 169
Property Sub-Type Single Family Residence
Source Hive MLS
Property Description
Location
State NC
County Brunswick
Community Brunswick Plantation
Zoning Residential
Direction 17 to Brunswick Plantation, once through gate stay on Middleton, after passing clubhouse, turn right on Stanton Hall, house will be on the left..
Location Details Mainland
Rooms
Other Rooms Workshop
Primary Bedroom Level Primary Living Area
Interior
Interior Features Walk-in Closet(s), Tray Ceiling(s), High Ceilings, Entrance Foyer, Solid Surface, Bookcases, Kitchen Island, Ceiling Fan(s), Pantry, Walk-in Shower
Heating Electric, Heat Pump
Cooling Central Air, Zoned
Flooring Carpet, Tile, Wood
Fireplaces Type Gas Log
Fireplace Yes
Appliance Mini Refrigerator, Gas Cooktop, Refrigerator, Double Oven, Disposal, Dishwasher
Exterior
Parking Features Workshop in Garage, Concrete
Garage Spaces 3.0
Utilities Available Sewer Connected, Water Connected
Amenities Available Clubhouse, Community Pool, Fitness Center, Gated, Golf Course, Indoor Pool, Maint - Comm Areas, Maint - Roads, Management, Meeting Room, Party Room, Pickleball, Restaurant, Security, Spa/Hot Tub, Tennis Court(s)
Waterfront Description None
View Golf Course, Pond
Roof Type Architectural Shingle
Porch Covered, Enclosed, Patio, Porch, Screened, See Remarks
Building
Lot Description On Golf Course
Story 2
Entry Level Two
Foundation Raised
Sewer Municipal Sewer
Water Municipal Water
New Construction No
Schools
Elementary Schools Jessie Mae Monroe Elementary
Middle Schools Shallotte Middle
High Schools West Brunswick
Others
Tax ID 209le087
Acceptable Financing Cash, Conventional, FHA
Listing Terms Cash, Conventional, FHA

GET MORE INFORMATION
Partner | Lic# 235067







