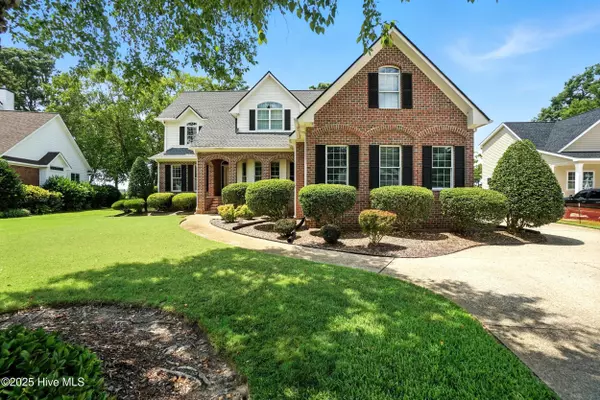4 Beds
4 Baths
3,688 SqFt
4 Beds
4 Baths
3,688 SqFt
Key Details
Property Type Single Family Home
Sub Type Single Family Residence
Listing Status Active
Purchase Type For Sale
Square Footage 3,688 sqft
Price per Sqft $197
Subdivision Albemarle Plantation
MLS Listing ID 100522709
Style Wood Frame
Bedrooms 4
Full Baths 3
Half Baths 1
HOA Fees $2,934
HOA Y/N Yes
Year Built 1998
Lot Size 0.340 Acres
Acres 0.34
Lot Dimensions 61, 40, 151.5, 110, 154.8
Property Sub-Type Single Family Residence
Property Description
Designed with attention to detail and quality craftsmanship, the home's well-appointed first floor includes both formal and casual living areas with cathedral ceilings--ideal for entertaining family and friends. A formal dining room and a bright breakfast area are conveniently located off the chef's kitchen, which features state-of-the-art appliances.
The spacious primary suite - more of a retreat - includes a large modern bath, a walk-in closet, gas fireplace, and a relaxing reading niche just inside a sliding door that opens to the bedroom Trex deck.
A vinyl-window and screened sunroom connects the bedroom deck to a larger deck that is equipped with a retractable power awning - providing multiple inviting spaces for enjoying the spectacular sunsets.
Upstairs, you'll find two additional bedrooms with private baths, a large media room that can double as a third upstairs bedroom, and a spacious office/exercise room that provides great views of the water and golf course. Storage is abundant throughout the home, with generous closets and an additional partially finished storage room above the oversized two-and-a-half-car garage.
Mature, well-maintained landscaping enhances the home's curb appeal and complements the serene natural surroundings.
Additional features include a Culligan water softener, central vacuum system, water purification system, hot water circulation system, irrigation/sprinkler system with rust protection, a sealed crawl space with dehumidifier, and replacement of roof in 2018.
Don't miss this one-of-a-kind property. Call today to schedule a private showing and learn more about the exceptional Albemarle Plantation lifestyle.
Location
State NC
County Perquimans
Community Albemarle Plantation
Zoning R-25
Direction Heading South on route 17 from Elizabeth City, take a left on Harvey Point Road, Right on Burgess Road and Left on Holiday Island Road. Turn right into Albemarle Plantation once through the security gate continue on Albemarle Boulevard. Left on Perquimans Boulevard, Right on Yeopim Circle. 111 Yeopim Circle is on the left at the cul-de-sac.
Location Details Mainland
Rooms
Basement None
Primary Bedroom Level Primary Living Area
Interior
Interior Features Master Downstairs, Central Vacuum, Walk-in Closet(s), Vaulted Ceiling(s), High Ceilings, Entrance Foyer, Solid Surface, Kitchen Island, Ceiling Fan(s), Pantry, Walk-in Shower
Heating Propane, Fireplace(s), Electric, Heat Pump
Cooling Central Air
Flooring Carpet, Tile, Wood
Fireplaces Type Gas Log
Fireplace Yes
Appliance Vented Exhaust Fan, Gas Cooktop, Built-In Electric Oven, Water Softener, Washer, Refrigerator, Dryer, Dishwasher
Exterior
Exterior Feature Irrigation System
Parking Features Garage Faces Side, Concrete, Garage Door Opener, Lighted, Off Street
Garage Spaces 2.5
Pool None
Utilities Available Cable Available, Sewer Connected, Underground Utilities, Water Connected
Amenities Available Waterfront Community, Boat Dock, Clubhouse, Comm Garden, Community Pool, Dog Park, Fitness Center, Gated, Golf Course, Maint - Comm Areas, Maint - Grounds, Maint - Roads, Management, Marina, Master Insure, Meeting Room, Park, Picnic Area, Playground, Restaurant, RV/Boat Storage, Spa/Hot Tub, Street Lights, Tennis Court(s)
Waterfront Description Water Access Comm
View Golf Course, Marina, River, Sound View
Roof Type Architectural Shingle
Porch Deck, Enclosed
Building
Lot Description Cul-De-Sac, On Golf Course
Story 2
Entry Level Two
Foundation Brick/Mortar, Block
Sewer Community Sewer, Septic Tank
Water County Water
Structure Type Irrigation System
New Construction No
Schools
Elementary Schools Perquimans Central/Hertford Grammar
Middle Schools Perquimans County Middle School
High Schools Perquimans County High School
Others
Tax ID 7865-69-9154
Acceptable Financing Cash, Conventional, FHA, VA Loan
Listing Terms Cash, Conventional, FHA, VA Loan
Virtual Tour https://my.matterport.com/show/?m=ZbWmXCHqjjF&mls=1

GET MORE INFORMATION
Partner | Lic# 235067







