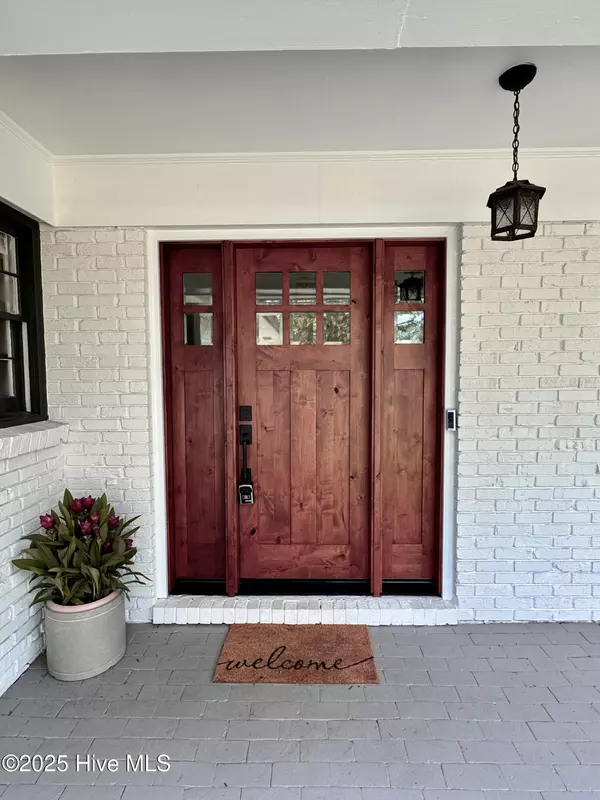3 Beds
2 Baths
2,195 SqFt
3 Beds
2 Baths
2,195 SqFt
OPEN HOUSE
Sat Aug 02, 2:00pm - 4:00pm
Sun Aug 03, 11:00am - 2:00pm
Key Details
Property Type Single Family Home
Sub Type Single Family Residence
Listing Status Active
Purchase Type For Sale
Square Footage 2,195 sqft
Price per Sqft $261
Subdivision College Acres
MLS Listing ID 100522476
Style Wood Frame
Bedrooms 3
Full Baths 2
HOA Y/N No
Year Built 1965
Annual Tax Amount $2,727
Lot Size 0.482 Acres
Acres 0.48
Lot Dimensions 100 x 200
Property Sub-Type Single Family Residence
Property Description
5010 College Acres isn't your average 1960s ranch—it's a fully reimagined, high-style retreat tucked just minutes from UNC-Wilmington and a mere 5 miles to Wrightsville Beach.
* No HOA and a private, nearly half-acre lot!
* NEW ROOF, new gutters, and Ring security features (doorbell and backyard spotlight cam).
* The curb appeal sets the tone: a custom plank garage door, limewashed brick, stained, solid-wood entry door and cedar-wrapped posts, fresh landscaping with new sod and shrubs.
* Fully renovated kitchen with warm brass finishes, stone counters, tile backsplash, and all new, stainless steel appliances.
* Refreshed bathrooms blend original midcentury tile with updated fixtures and thoughtful styling.
* The sunken den delivers the vibe—exposed beams, built-ins, and midcentury warmth meet relaxed Southern style.
* Screen porch overlooking the large private backyard is perfect for morning meditations or lazy afternoons. Complete with wifi enabled fan for hot days.
* Refinished hardwood floors, door hardware replaced, paint, and designer lighting throughout!
*Listing agent is owner and NC licensed broker*
Location
State NC
County New Hanover
Community College Acres
Zoning R-15
Direction From College Rd, turn onto Oriole Dr. Continue straight and make a right turn onto College Acres Dr. Home will be on the left.
Location Details Mainland
Rooms
Primary Bedroom Level Primary Living Area
Interior
Interior Features Entrance Foyer, Solid Surface, Bookcases, Ceiling Fan(s), Pantry, Walk-in Shower
Heating Electric, Heat Pump
Cooling Central Air, Attic Fan
Flooring LVT/LVP, Tile, Wood
Appliance Electric Oven, Electric Cooktop, Built-In Microwave, Washer, Refrigerator, Ice Maker, Dryer, Disposal, Dishwasher
Exterior
Parking Features Asphalt
Garage Spaces 1.0
Utilities Available Cable Available, Sewer Connected, Water Connected
Roof Type Architectural Shingle
Porch Porch, Screened
Building
Story 1
Entry Level One
Sewer Municipal Sewer
Water Municipal Water
New Construction No
Schools
Elementary Schools College Park
Middle Schools Noble
High Schools New Hanover
Others
Tax ID R05605-004-001-000
Acceptable Financing Cash, Conventional, FHA, VA Loan
Listing Terms Cash, Conventional, FHA, VA Loan
Virtual Tour https://unbranded.visithome.ai/UcXKhP2Uf6D4saBdDJW4Kh?mu=ft&m=0&t=1753878599

GET MORE INFORMATION
Partner | Lic# 235067







