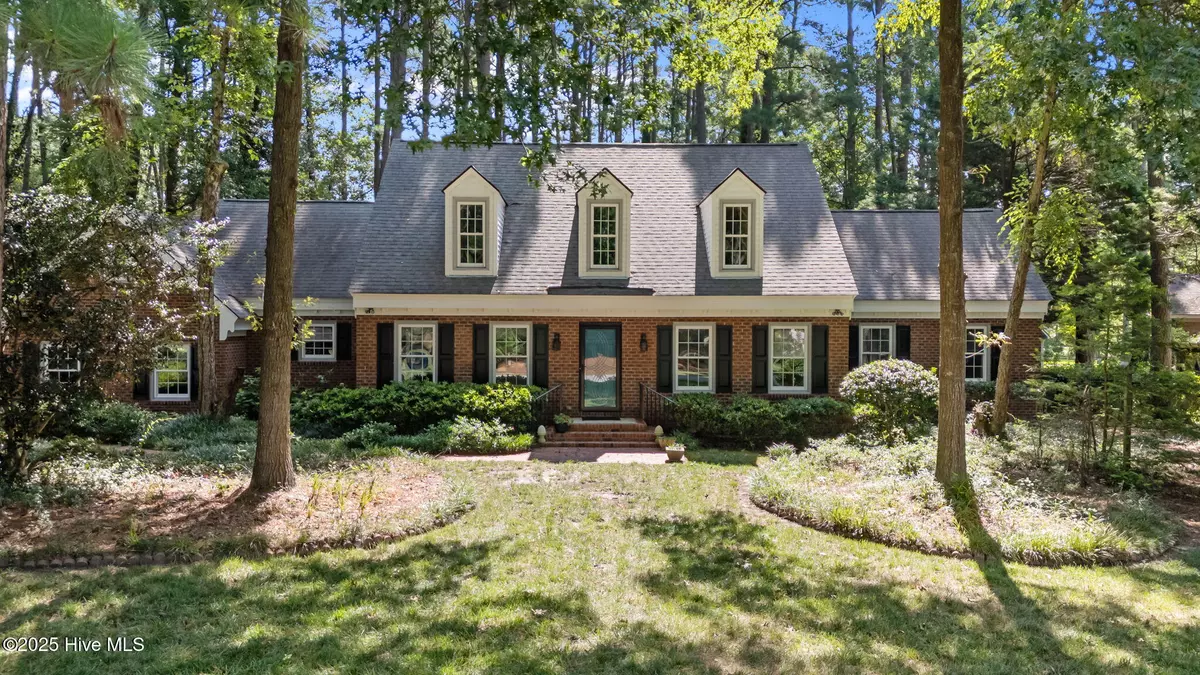4 Beds
3 Baths
3,187 SqFt
4 Beds
3 Baths
3,187 SqFt
Key Details
Property Type Single Family Home
Sub Type Single Family Residence
Listing Status Active
Purchase Type For Sale
Square Footage 3,187 sqft
Price per Sqft $143
Subdivision Country Club Colony
MLS Listing ID 100522310
Style Wood Frame
Bedrooms 4
Full Baths 3
HOA Y/N No
Year Built 1976
Annual Tax Amount $2,837
Lot Size 0.630 Acres
Acres 0.63
Lot Dimensions 127 x 238 x 49 x 80 x 203
Property Sub-Type Single Family Residence
Source Hive MLS
Property Description
Location
State NC
County Wilson
Community Country Club Colony
Zoning Residential
Direction Nash St. to Country Club Dr. at Wilson Country Club, turn left onto Pinehurst Dr., turn right onto Tamarisk Ln., home on the right.
Location Details Mainland
Rooms
Other Rooms Shed(s)
Primary Bedroom Level Primary Living Area
Interior
Interior Features Master Downstairs, Walk-in Closet(s), Bookcases, Ceiling Fan(s), Pantry, Walk-in Shower
Heating Electric, Forced Air
Cooling Central Air
Flooring Carpet, Laminate, Tile
Fireplaces Type Gas Log
Fireplace Yes
Appliance Electric Cooktop, Built-In Microwave, Refrigerator, Double Oven, Dishwasher
Exterior
Parking Features On Site, Paved
Carport Spaces 2
Utilities Available Sewer Connected, Water Connected
Amenities Available No Amenities
Roof Type Composition
Porch None
Building
Story 2
Entry Level One and One Half
Sewer Municipal Sewer
Water Municipal Water
New Construction No
Schools
Elementary Schools New Hope
Middle Schools Elm City
High Schools Fike
Others
Tax ID 3714-63-1224.000
Acceptable Financing Cash, Conventional, FHA, VA Loan
Listing Terms Cash, Conventional, FHA, VA Loan

GET MORE INFORMATION
Partner | Lic# 235067







