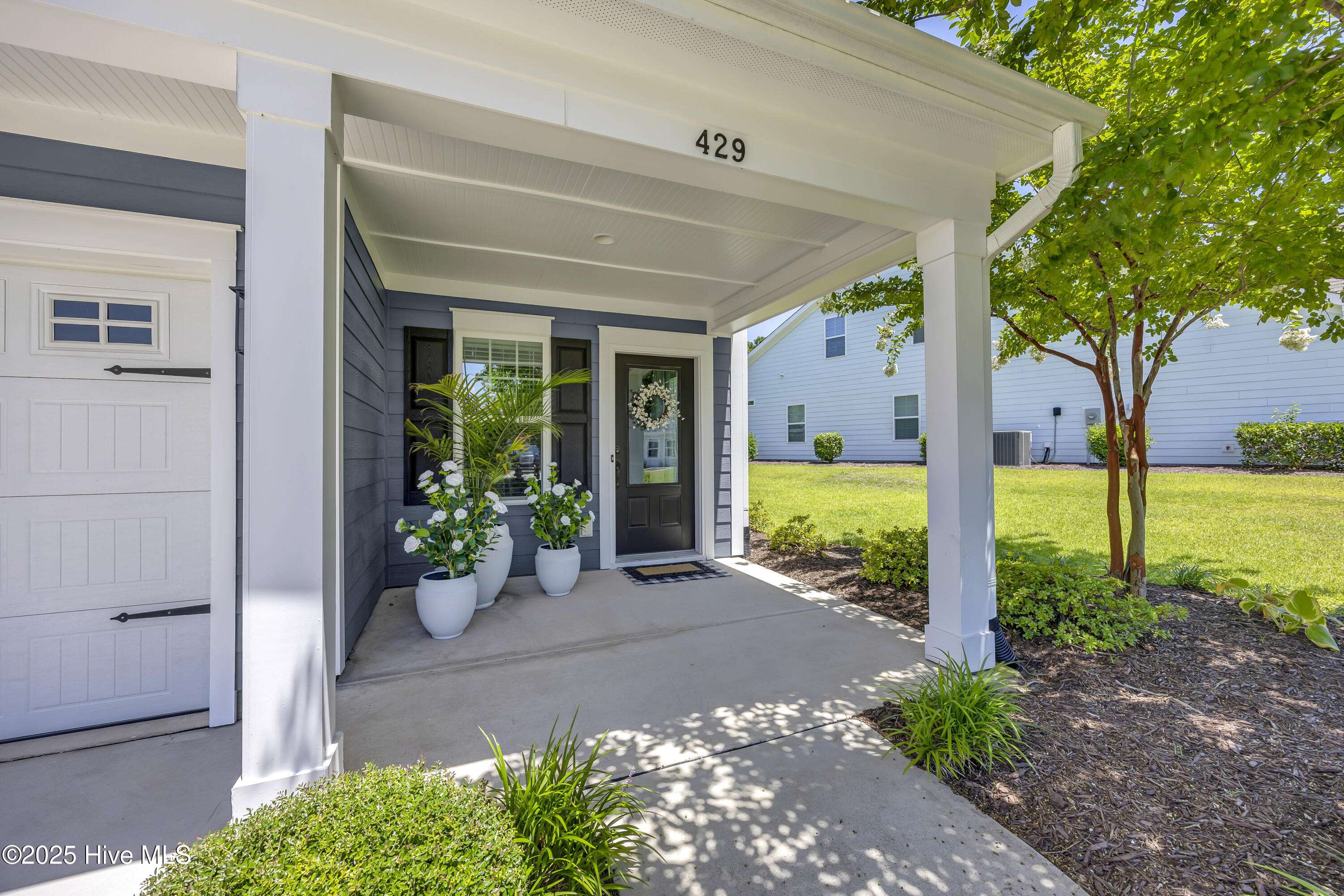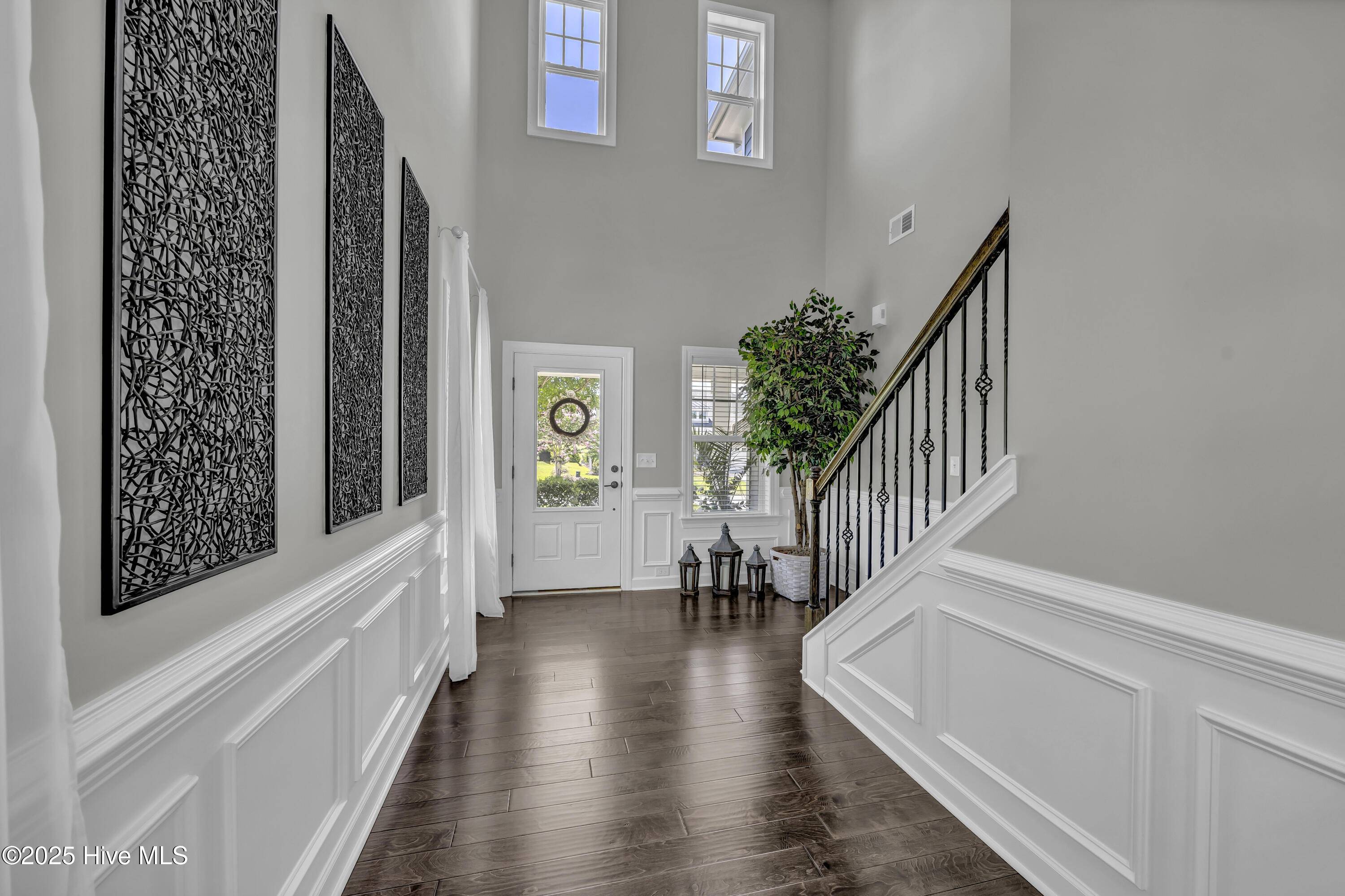5 Beds
3 Baths
3,640 SqFt
5 Beds
3 Baths
3,640 SqFt
Key Details
Property Type Single Family Home
Sub Type Single Family Residence
Listing Status Active
Purchase Type For Sale
Square Footage 3,640 sqft
Price per Sqft $237
Subdivision Willow Glen
MLS Listing ID 100519414
Style Wood Frame
Bedrooms 5
Full Baths 3
HOA Fees $1,200
HOA Y/N Yes
Year Built 2018
Annual Tax Amount $2,371
Lot Size 0.331 Acres
Acres 0.33
Lot Dimensions 94 X 175.89 X 66 X 181.53
Property Sub-Type Single Family Residence
Source Hive MLS
Property Description
Location
State NC
County New Hanover
Community Willow Glen
Zoning R-15
Direction Carolina Beach Rd., right on Sanders Rd., Left into Willow Glen, Right on Island End Court, Home will be on the right.
Location Details Mainland
Rooms
Basement None
Primary Bedroom Level Non Primary Living Area
Interior
Interior Features Sound System, Walk-in Closet(s), Tray Ceiling(s), High Ceilings, Entrance Foyer, Solid Surface, Kitchen Island, Ceiling Fan(s), Pantry, Walk-in Shower
Heating Propane, Heat Pump, Fireplace(s), Electric, Forced Air
Cooling Central Air
Flooring LVT/LVP, Wood
Fireplaces Type Gas Log
Fireplace Yes
Appliance Vented Exhaust Fan, Gas Cooktop, Built-In Microwave, Built-In Electric Oven, Self Cleaning Oven, Refrigerator, Ice Maker, Disposal, Dishwasher
Exterior
Exterior Feature Irrigation System
Parking Features Garage Faces Front, Attached, Garage Door Opener
Garage Spaces 3.0
Utilities Available Sewer Connected, Water Connected
Amenities Available Clubhouse, Community Pool, Gated, Maint - Comm Areas, Maint - Roads, Management, Sidewalk
Waterfront Description None
View Golf Course, Pond
Roof Type Shingle
Porch Covered, Patio, Porch
Building
Lot Description Dead End, On Golf Course
Story 2
Entry Level Two
Foundation Slab
Sewer Municipal Sewer
Water Community Water
Structure Type Irrigation System
New Construction No
Schools
Elementary Schools Bellamy
Middle Schools Murray
High Schools Ashley
Others
Tax ID R07800-006-398-000
Acceptable Financing Cash, Conventional
Listing Terms Cash, Conventional
Virtual Tour https://www.429islandendcourt.com?mls

GET MORE INFORMATION
Partner | Lic# 235067







