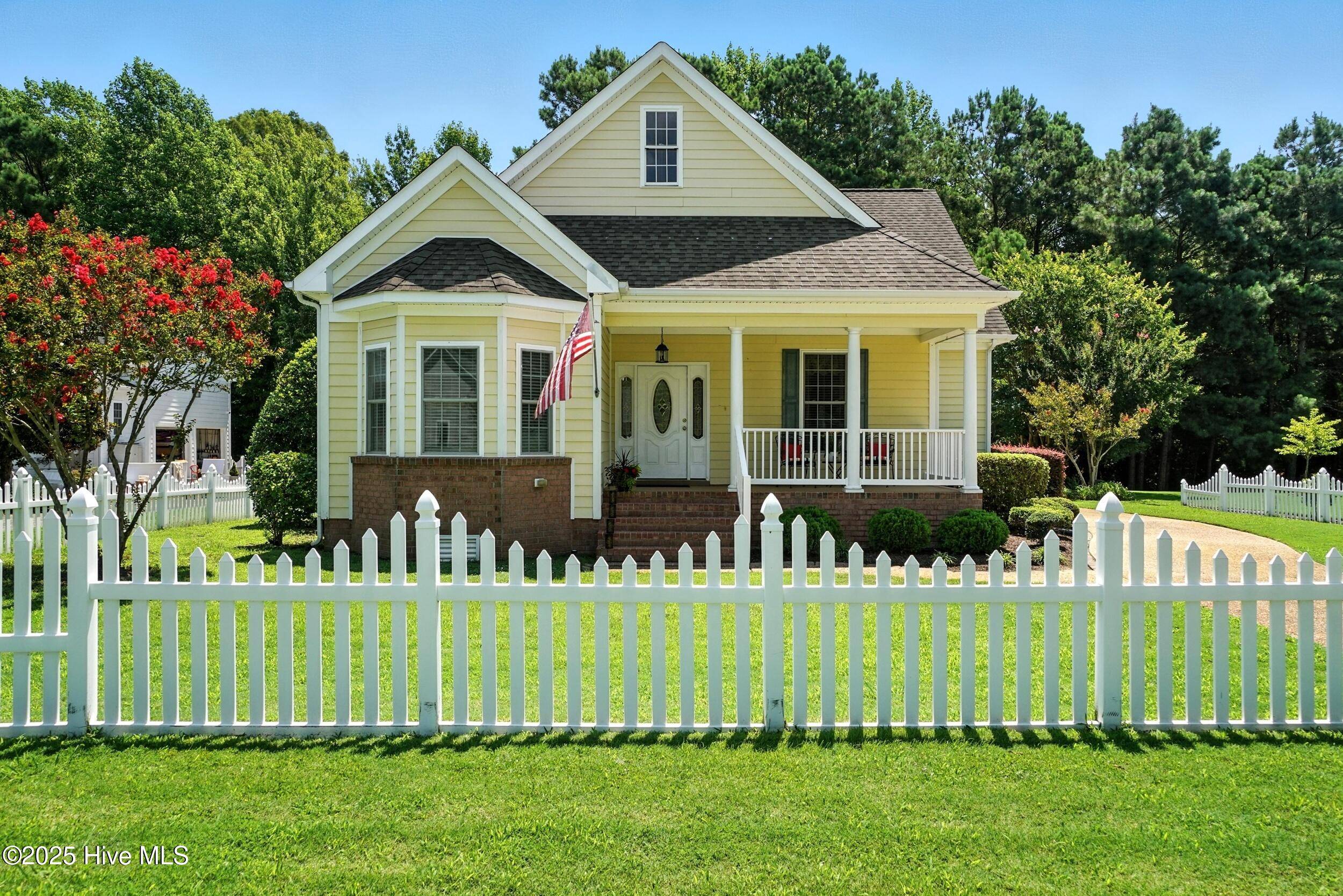3 Beds
2 Baths
2,501 SqFt
3 Beds
2 Baths
2,501 SqFt
Key Details
Property Type Single Family Home
Sub Type Single Family Residence
Listing Status Active
Purchase Type For Sale
Square Footage 2,501 sqft
Price per Sqft $167
Subdivision Albemarle Plantation
MLS Listing ID 100519406
Style Wood Frame
Bedrooms 3
Full Baths 2
HOA Fees $5,993
HOA Y/N Yes
Year Built 2007
Annual Tax Amount $1,819
Lot Size 0.520 Acres
Acres 0.52
Lot Dimensions 80' x 280' x 77' x 313'
Property Sub-Type Single Family Residence
Source Hive MLS
Property Description
You'll get that close neighborhood feeling just driving into Randolph Village right across from the community center, including a fitness studio, craft center, dog parks, community garden and more! Come experience what Albemarle Plantation and THIS HOME have to offer you!
Location
State NC
County Perquimans
Community Albemarle Plantation
Zoning R5
Direction Enter front gate to Albemarle Plantation and bear right on to Pasquotank Blvd. Remain on Pasquotank for approximately 0.5 miles. Community Center on right, entrance to Randolph Village on left. Enter Randolph Village on Shenandoah River Drive and bear right at circle. House is on your left.
Location Details Mainland
Rooms
Basement None
Primary Bedroom Level Primary Living Area
Interior
Interior Features Master Downstairs, Walk-in Closet(s), Entrance Foyer, Kitchen Island, Ceiling Fan(s), Pantry, Walk-in Shower
Heating Heat Pump, Electric
Cooling Central Air, Zoned
Flooring LVT/LVP, Carpet, Tile
Fireplaces Type Gas Log
Fireplace Yes
Appliance Gas Oven, Gas Cooktop, Built-In Microwave, Washer, Self Cleaning Oven, Refrigerator, Ice Maker, Dryer, Disposal, Dishwasher
Exterior
Parking Features Garage Faces Side, Garage Door Opener
Garage Spaces 2.0
Pool None
Utilities Available Sewer Connected, Underground Utilities, Water Connected
Amenities Available Waterfront Community, Barbecue, Basketball Court, Boat Slip - Assign, Clubhouse, Comm Garden, Community Pool, Dog Park, Fitness Center, Gated, Golf Course, Maint - Comm Areas, Maint - Grounds, Maint - Roads, Management, Marina, Meeting Room, Park, Picnic Area, Playground, Restaurant, RV/Boat Storage, Sewer, Spa/Hot Tub, Street Lights, Tennis Court(s), Trash, Water, Club Membership
Waterfront Description None
View Pond
Roof Type Architectural Shingle
Porch Deck, Porch, Screened
Building
Lot Description Front Yard, Wooded
Story 2
Entry Level One and One Half
Sewer Community Sewer, Septic Tank
Water County Water
New Construction No
Schools
Elementary Schools Perquimans Central/Hertford Grammar
Middle Schools Perquimans County Middle School
High Schools Perquimans County High School
Others
Tax ID 2-D082-Y009-Ap
Acceptable Financing Cash, Conventional
Listing Terms Cash, Conventional
Virtual Tour https://my.matterport.com/show/?m=AB2AgcZDxrE

GET MORE INFORMATION
Partner | Lic# 235067







