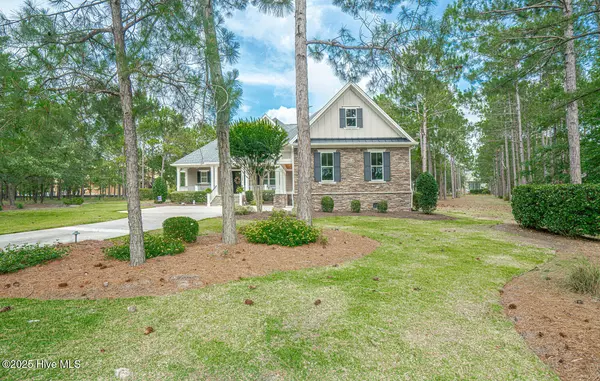4 Beds
4 Baths
3,193 SqFt
4 Beds
4 Baths
3,193 SqFt
Key Details
Property Type Single Family Home
Sub Type Single Family Residence
Listing Status Active
Purchase Type For Sale
Square Footage 3,193 sqft
Price per Sqft $313
Subdivision Ocean Ridge Plantation
MLS Listing ID 100515335
Style Wood Frame
Bedrooms 4
Full Baths 3
Half Baths 1
HOA Fees $2,573
HOA Y/N Yes
Year Built 2015
Annual Tax Amount $2,849
Lot Size 0.525 Acres
Acres 0.53
Lot Dimensions 157 x 205 x 52 x 240
Property Sub-Type Single Family Residence
Source Hive MLS
Property Description
Location
State NC
County Brunswick
Community Ocean Ridge Plantation
Zoning Co-R-7500
Direction From the main entrnace of Ocean Ridge Plantation (Hwy 17), make a left after the golf clubhouses onto Dartmoor Way. Make a left at the stop sign onto Castlebrook Way. Stay straight until you see Annesbrook Place on your right. Make a right on Annesbrook. Left on Wicklow. 595 will be on your right on the corner.
Location Details Mainland
Rooms
Primary Bedroom Level Primary Living Area
Interior
Interior Features Sound System, Master Downstairs, Walk-in Closet(s), Tray Ceiling(s), High Ceilings, Entrance Foyer, Mud Room, Solid Surface, Generator Plug, Bookcases, Kitchen Island, Ceiling Fan(s), Pantry, Walk-in Shower
Heating Heat Pump, Electric
Cooling Zoned
Flooring Carpet, Tile, Wood
Fireplaces Type Gas Log
Fireplace Yes
Appliance Gas Cooktop, Electric Oven, Built-In Microwave, Washer, Refrigerator, Humidifier/Dehumidifier, Dryer, Disposal, Dishwasher
Exterior
Exterior Feature Irrigation System
Parking Features Garage Faces Side, Attached, Concrete, Garage Door Opener
Garage Spaces 2.0
Utilities Available Sewer Connected, Water Connected
Amenities Available Beach Access, Clubhouse, Comm Garden, Community Pool, Fitness Center, Gated, Golf Course, Indoor Pool, Maint - Comm Areas, Maint - Roads, Management, Meeting Room, Party Room, Pickleball, Picnic Area, Restaurant, Sauna, Security, Spa/Hot Tub, Street Lights, Tennis Court(s), Trail(s)
Roof Type Architectural Shingle
Porch Covered, Patio, Porch, Screened
Building
Lot Description Wooded
Story 2
Entry Level Two
Sewer Municipal Sewer
Water Municipal Water
Structure Type Irrigation System
New Construction No
Schools
Elementary Schools Union
Middle Schools Shallotte Middle
High Schools West Brunswick
Others
Tax ID 228ad021
Acceptable Financing Cash, Conventional
Listing Terms Cash, Conventional
Virtual Tour https://my.matterport.com/show/?m=JBd4FRtomCg&brand=0

GET MORE INFORMATION
Partner | Lic# 235067







