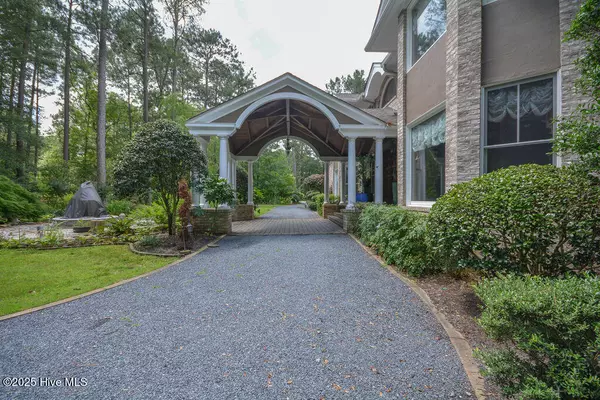4 Beds
6 Baths
4,315 SqFt
4 Beds
6 Baths
4,315 SqFt
Key Details
Property Type Single Family Home
Sub Type Single Family Residence
Listing Status Active
Purchase Type For Sale
Square Footage 4,315 sqft
Price per Sqft $289
Subdivision Woodlake
MLS Listing ID 100515167
Style Wood Frame
Bedrooms 4
Full Baths 4
Half Baths 2
HOA Y/N Yes
Year Built 1998
Annual Tax Amount $3,950
Lot Size 1.270 Acres
Acres 1.27
Lot Dimensions 321.71 x 174.3 x 185.57 x 289.5
Property Sub-Type Single Family Residence
Source Hive MLS
Property Description
Location
State NC
County Moore
Community Woodlake
Zoning GC-WL
Direction Take US 1 to Hwy 690, head east 5 miles to Woodlake Country Club.
Location Details Mainland
Rooms
Other Rooms Greenhouse, Fountain, Gazebo
Basement None
Primary Bedroom Level Non Primary Living Area
Interior
Interior Features Walk-in Closet(s), High Ceilings, Entrance Foyer, Whole-Home Generator, Bookcases, Kitchen Island, Ceiling Fan(s), Walk-in Shower, Wet Bar
Heating Heat Pump, Electric
Cooling Central Air
Flooring Carpet, Marble, Tile, Wood
Window Features Thermal Windows
Appliance Gas Oven, Gas Cooktop, Washer, Refrigerator, Dryer, Disposal, Dishwasher
Exterior
Exterior Feature Irrigation System
Parking Features Garage Faces Side, Circular Driveway, Golf Cart Parking, Attached, Gravel, Garage Door Opener, Unpaved
Garage Spaces 3.0
Pool None
Utilities Available Water Connected
Amenities Available Gated, Maint - Comm Areas, Maint - Roads, Management, Playground, Security, Street Lights
Waterfront Description Bulkhead
View Lake
Roof Type Composition
Accessibility None
Porch Covered, Porch
Building
Lot Description Cul-De-Sac, Level
Story 2
Entry Level Two
Sewer Septic Permit On File, Septic Tank
Water Community Water, Well
Structure Type Irrigation System
New Construction No
Schools
Elementary Schools Vass Lakeview Elementary
Middle Schools Crain'S Creek Middle
High Schools Union Pines High
Others
Tax ID 00045464
Acceptable Financing Cash
Listing Terms Cash

GET MORE INFORMATION
Partner | Lic# 235067







